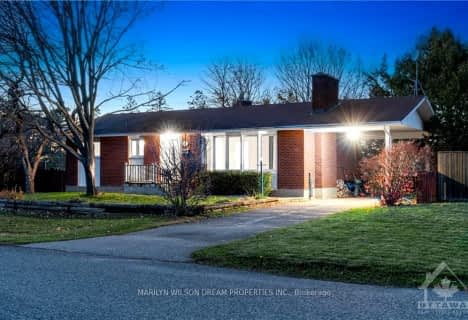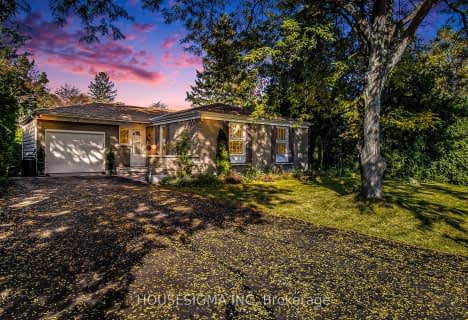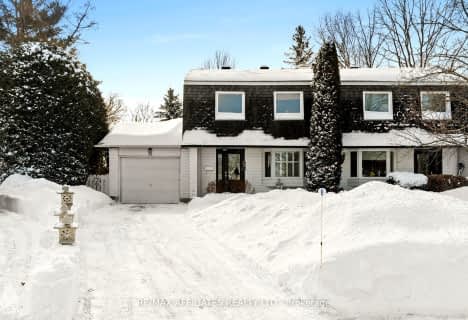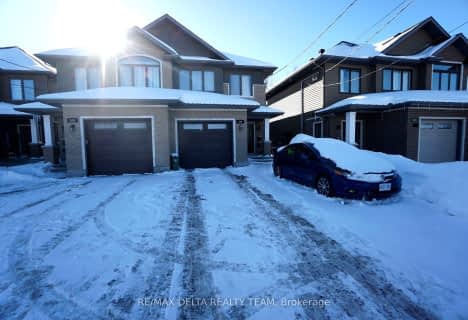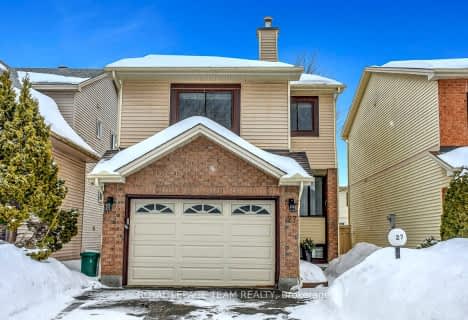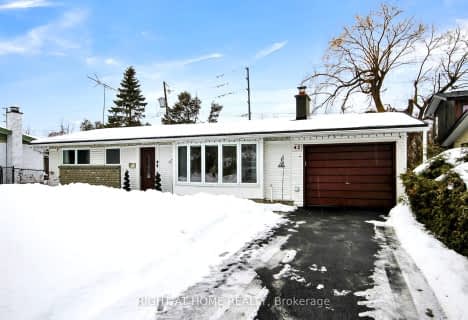
Bell Intermediate School
Elementary: PublicOur Lady of Peace Elementary School
Elementary: CatholicSt John the Apostle Elementary School
Elementary: CatholicBells Corners Public School
Elementary: PublicBayshore Public School
Elementary: PublicLakeview Public School
Elementary: PublicSir Guy Carleton Secondary School
Secondary: PublicSt Paul High School
Secondary: CatholicÉcole secondaire catholique Collège catholique Franco-Ouest
Secondary: CatholicWoodroffe High School
Secondary: PublicSir Robert Borden High School
Secondary: PublicBell High School
Secondary: Public- 1 bath
- 3 bed
17 DOMUS Crescent, Bells Corners and South to Fallowfield, Ontario • K2H 6A3 • 7804 - Lynwood Village
- 3 bath
- 4 bed
- 1500 sqft
2991 PENNY Drive West, Britannia - Lincoln Heights and Area, Ontario • K2B 6H7 • 6102 - Britannia
- 3 bath
- 3 bed
1060 Grenon Avenue, Britannia Heights - Queensway Terrace N , Ontario • K2B 8N1 • 6202 - Fairfield Heights
- 2 bath
- 3 bed
2286 Elmira Drive, Parkway Park - Queensway Terrace S and A, Ontario • K2C 1H4 • 6302 - Parkway Park
- 2 bath
- 3 bed
6 Westdale Avenue, Crystal Bay - Rocky Point - Bayshore, Ontario • K2H 5J3 • 7003 - Lakeview Park
- 4 bath
- 3 bed
58 Lindhurst Crescent, South of Baseline to Knoxdale, Ontario • K2G 0T7 • 7602 - Briargreen
- 4 bath
- 3 bed
498 Moodie Drive, Bells Corners and South to Fallowfield, Ontario • K2H 8A7 • 7802 - Westcliffe Estates
- 3 bath
- 3 bed
27 Florizel Avenue, Bells Corners and South to Fallowfield, Ontario • K2H 9R2 • 7802 - Westcliffe Estates
- 2 bath
- 3 bed
42 Cleadon Drive, Crystal Bay - Rocky Point - Bayshore, Ontario • K2H 5P3 • 7002 - Crystal Beach

