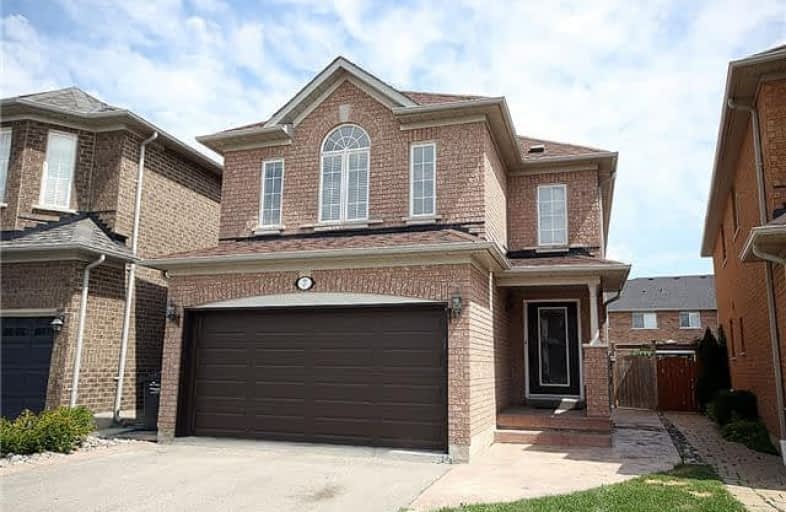Sold on Aug 13, 2018
Note: Property is not currently for sale or for rent.

-
Type: Detached
-
Style: 2-Storey
-
Size: 2000 sqft
-
Lot Size: 27.8 x 111.23 Feet
-
Age: No Data
-
Taxes: $4,377 per year
-
Days on Site: 28 Days
-
Added: Sep 07, 2019 (4 weeks on market)
-
Updated:
-
Last Checked: 3 months ago
-
MLS®#: W4194439
-
Listed By: Sutton group old mill realty inc., brokerage
A True Family Home.Spacious&Lovingly Cared For.Open Foyer W/ A Circ Wood Staircase.Treat Yourself To The Large Eat In Kitchen (Seats 10) That W/O To Rear Patio.Give The Dbl Oven A Workout,Wide Fridge,Plenty Of Counter+Storage+Custom Bonus Wall Cabinetry.Comb Liv/Din W/Gas Fplace Great For Cozy Nights.4 Generous Brs:Master Has W/I Closet+5 Pc Ens,2nd Bed Suite Sized With 3 Windows And Br 3+4 Are Ample.Main Floor Den+Mudroom/Laundry Area W/ Access From Garage.
Extras
Pattern Concrete Shoulders The Driveway, The Front Porch, Side Walkway And Rear Patio. Parks, Schools And Nature Surround, Great Community And Family Feel. Pattern Concrete 2009 / Roof Shingles 2017 / Ac+Furnace 2017
Property Details
Facts for 7 Lismer Crescent, Caledon
Status
Days on Market: 28
Last Status: Sold
Sold Date: Aug 13, 2018
Closed Date: Sep 20, 2018
Expiry Date: Jan 16, 2019
Sold Price: $805,000
Unavailable Date: Aug 13, 2018
Input Date: Jul 17, 2018
Property
Status: Sale
Property Type: Detached
Style: 2-Storey
Size (sq ft): 2000
Area: Caledon
Community: Bolton West
Availability Date: 90-120 Days
Inside
Bedrooms: 4
Bathrooms: 3
Kitchens: 1
Rooms: 9
Den/Family Room: No
Air Conditioning: Central Air
Fireplace: Yes
Laundry Level: Main
Central Vacuum: Y
Washrooms: 3
Utilities
Electricity: Yes
Gas: Yes
Cable: Yes
Telephone: Available
Building
Basement: Full
Heat Type: Forced Air
Heat Source: Gas
Exterior: Brick
Water Supply: Municipal
Special Designation: Unknown
Parking
Driveway: Private
Garage Spaces: 2
Garage Type: Built-In
Covered Parking Spaces: 2
Total Parking Spaces: 4
Fees
Tax Year: 2018
Tax Legal Description: Plan M1324 Lot 19
Taxes: $4,377
Highlights
Feature: Library
Feature: Place Of Worship
Feature: Ravine
Feature: River/Stream
Feature: School
Land
Cross Street: Harvest Moon/Cedargr
Municipality District: Caledon
Fronting On: South
Pool: None
Sewer: Sewers
Lot Depth: 111.23 Feet
Lot Frontage: 27.8 Feet
Acres: < .50
Zoning: Residential
Additional Media
- Virtual Tour: http://revideotours.ca/listings/2018/7-Lismer-Cres/
Rooms
Room details for 7 Lismer Crescent, Caledon
| Type | Dimensions | Description |
|---|---|---|
| Kitchen Main | 3.40 x 3.03 | Backsplash, Ceramic Floor, Eat-In Kitchen |
| Breakfast Main | 3.02 x 4.35 | Open Concept, Ceramic Floor, W/O To Patio |
| Living Main | 3.53 x 5.20 | Combined W/Dining, Hardwood Floor, Open Concept |
| Dining Main | 3.55 x 5.20 | Combined W/Living, Hardwood Floor, Open Concept |
| Den Main | 2.90 x 3.32 | French Doors, Hardwood Floor, Window |
| Master 2nd | 3.40 x 5.75 | W/I Closet, Window, 5 Pc Ensuite |
| 2nd Br 2nd | 4.60 x 4.74 | Closet, Large Window |
| 3rd Br 2nd | 3.38 x 3.34 | Closet, Window |
| 4th Br 2nd | 2.22 x 3.32 | Closet, Window |
| XXXXXXXX | XXX XX, XXXX |
XXXX XXX XXXX |
$XXX,XXX |
| XXX XX, XXXX |
XXXXXX XXX XXXX |
$XXX,XXX |
| XXXXXXXX XXXX | XXX XX, XXXX | $805,000 XXX XXXX |
| XXXXXXXX XXXXXX | XXX XX, XXXX | $819,000 XXX XXXX |

Holy Family School
Elementary: CatholicEllwood Memorial Public School
Elementary: PublicJames Bolton Public School
Elementary: PublicAllan Drive Middle School
Elementary: PublicSt Nicholas Elementary School
Elementary: CatholicSt. John Paul II Catholic Elementary School
Elementary: CatholicRobert F Hall Catholic Secondary School
Secondary: CatholicHumberview Secondary School
Secondary: PublicSt. Michael Catholic Secondary School
Secondary: CatholicSandalwood Heights Secondary School
Secondary: PublicCardinal Ambrozic Catholic Secondary School
Secondary: CatholicMayfield Secondary School
Secondary: Public- 4 bath
- 4 bed
- 1500 sqft
31 Knoll Haven Circle, Caledon, Ontario • L7E 2V5 • Bolton North



