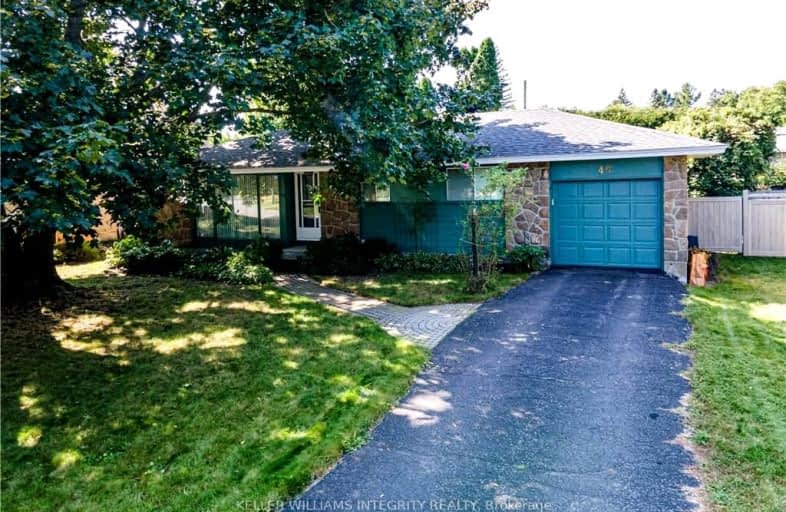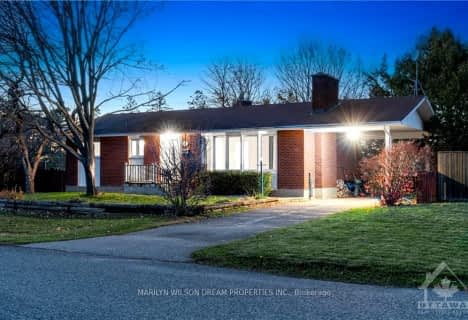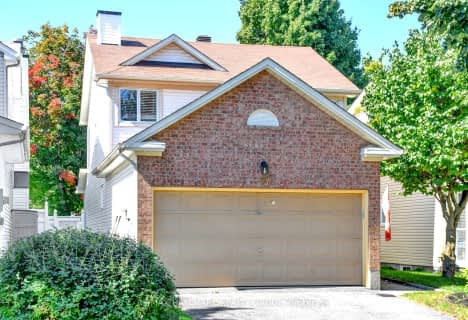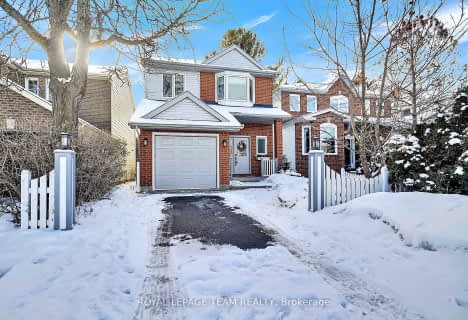Car-Dependent
- Most errands require a car.
Some Transit
- Most errands require a car.
Somewhat Bikeable
- Most errands require a car.

Bell Intermediate School
Elementary: PublicOur Lady of Peace Elementary School
Elementary: CatholicSt John the Apostle Elementary School
Elementary: CatholicÉcole intermédiaire catholique Franco-Ouest
Elementary: CatholicBells Corners Public School
Elementary: PublicLakeview Public School
Elementary: PublicÉcole secondaire publique Maurice-Lapointe
Secondary: PublicSt Paul High School
Secondary: CatholicÉcole secondaire catholique Collège catholique Franco-Ouest
Secondary: CatholicWoodroffe High School
Secondary: PublicSir Robert Borden High School
Secondary: PublicBell High School
Secondary: Public-
Lynwood Park
0.42km -
Longwood Park
Nepean ON 0.59km -
Stony Swamp
1.08km
-
Alterna Savings
90K Robertson Rd, Ottawa ON K2H 8V5 1.11km -
CIBC
2120 Robertson Rd (Moodie Drive), Ottawa ON K2H 5Z1 1.16km -
BMO Bank of Montreal
1826 Robertson Rd, Nepean ON K2H 5Z6 1.3km
- 1 bath
- 3 bed
17 DOMUS Crescent, Bells Corners and South to Fallowfield, Ontario • K2H 6A3 • 7804 - Lynwood Village
- 3 bath
- 4 bed
- 1500 sqft
56 FORESTVIEW Crescent, Bells Corners and South to Fallowfield, Ontario • K2H 9P5 • 7802 - Westcliffe Estates
- 2 bath
- 3 bed
26 Tanglewood Drive, Bells Corners and South to Fallowfield, Ontario • K2H 6P3 • 7803 - Bells Corners






