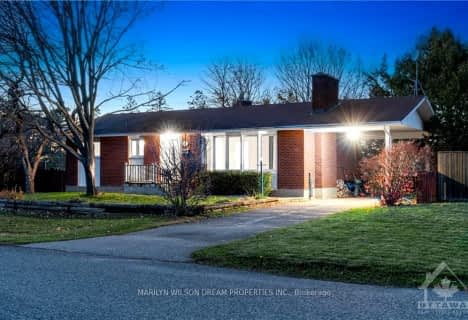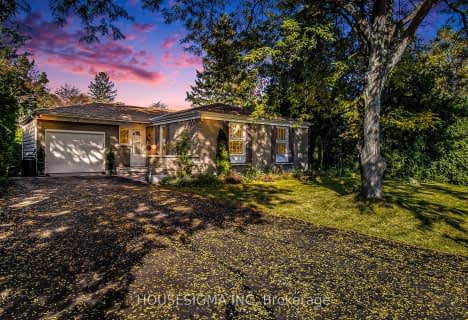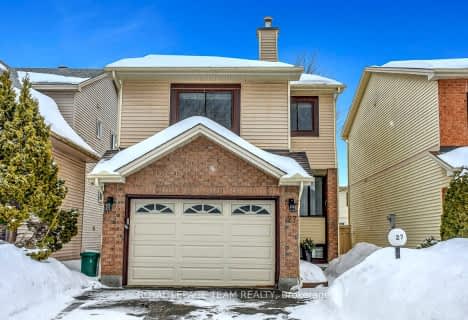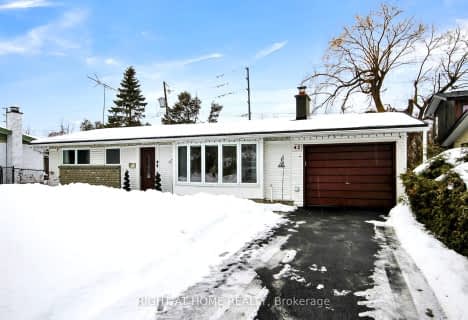

Bell Intermediate School
Elementary: PublicOur Lady of Peace Elementary School
Elementary: CatholicÉcole intermédiaire catholique Franco-Ouest
Elementary: CatholicBells Corners Public School
Elementary: PublicBayshore Public School
Elementary: PublicLakeview Public School
Elementary: PublicÉcole secondaire publique Maurice-Lapointe
Secondary: PublicSt Paul High School
Secondary: CatholicÉcole secondaire catholique Collège catholique Franco-Ouest
Secondary: CatholicWoodroffe High School
Secondary: PublicSir Robert Borden High School
Secondary: PublicBell High School
Secondary: Public-
Lynwood Park
0.38km -
Longwood Park
Nepean ON 0.39km -
Bruce Pit
175 Cedarview Rd (W. Hunt Club Rd.), Ottawa ON K2H 7W1 1.94km
-
Banque Nationale du Canada
1 Stafford Rd, Nepean ON K2H 9N5 0.6km -
BMO Bank of Montreal
1826 Robertson Rd, Nepean ON K2H 5Z6 0.69km -
President's Choice Financial ATM
2065A Robertson Rd, Nepean ON K2H 5Y9 0.7km
- 1 bath
- 3 bed
17 DOMUS Crescent, Bells Corners and South to Fallowfield, Ontario • K2H 6A3 • 7804 - Lynwood Village
- 2 bath
- 3 bed
6 Westdale Avenue, Crystal Bay - Rocky Point - Bayshore, Ontario • K2H 5J3 • 7003 - Lakeview Park
- 3 bath
- 3 bed
27 Florizel Avenue, Bells Corners and South to Fallowfield, Ontario • K2H 9R2 • 7802 - Westcliffe Estates
- 2 bath
- 3 bed
42 Cleadon Drive, Crystal Bay - Rocky Point - Bayshore, Ontario • K2H 5P3 • 7002 - Crystal Beach



