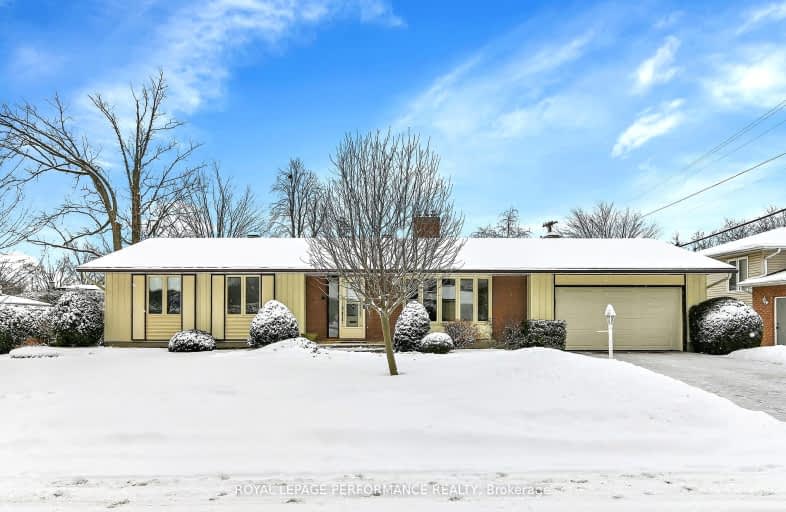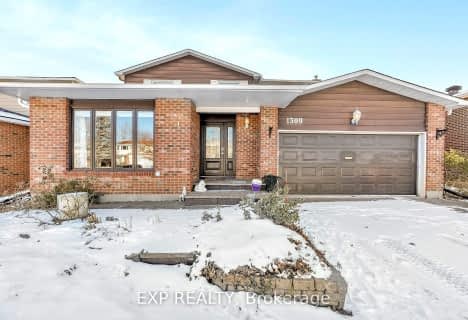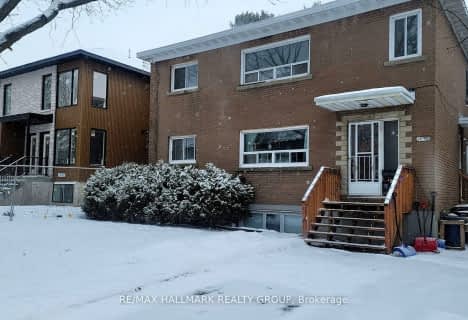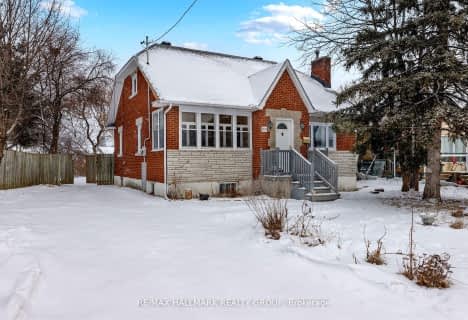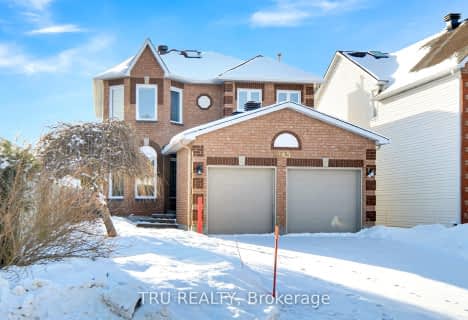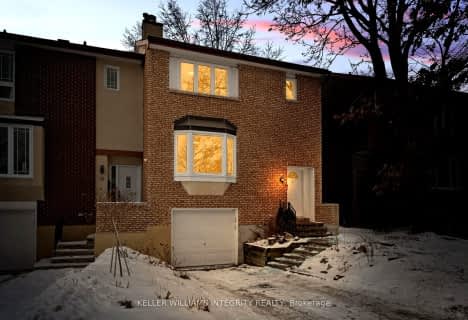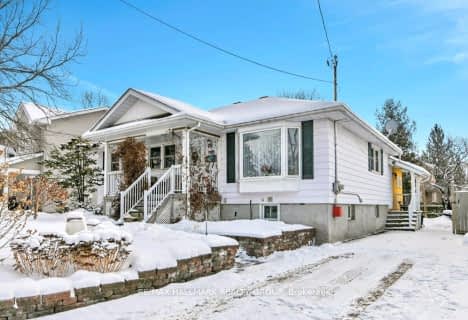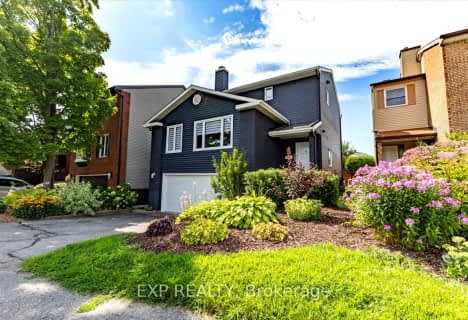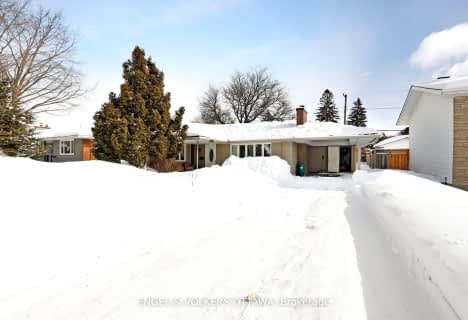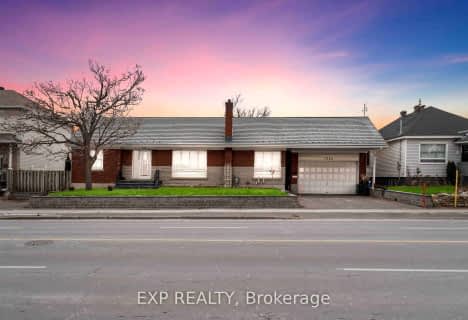Car-Dependent
- Most errands require a car.
Good Transit
- Some errands can be accomplished by public transportation.
Very Bikeable
- Most errands can be accomplished on bike.

General Vanier Public School
Elementary: PublicHoly Cross Elementary School
Elementary: CatholicBayview Public School
Elementary: PublicÉcole élémentaire catholique George-Étienne-Cartier
Elementary: CatholicFielding Drive Public School
Elementary: PublicÉcole élémentaire catholique d'enseignement personnalisé Lamoureux
Elementary: CatholicImmaculata High School
Secondary: CatholicBrookfield High School
Secondary: PublicRidgemont High School
Secondary: PublicSt Patrick's High School
Secondary: CatholicSt Pius X High School
Secondary: CatholicGlebe Collegiate Institute
Secondary: Public-
Marble Park
Flannery, Ottawa ON 0.68km -
Flannery Green
Flannery Dr, Ottawa ON 0.91km -
Hog's Back Park
600 Hogs Back Rd, Ottawa ON K1A 0M2 1.28km
-
Ottawa-South Keys Shopping Centre Br
2210 Bank St (Hunt Club Rd.), Ottawa ON K1V 1J5 1.84km -
TD Bank Financial Group
218 Hunt Club Rd, Ottawa ON K1V 1C1 3.99km -
CIBC
829 Carling Ave (at Preston St.), Ottawa ON K1S 2E7 4.31km
- 4 bath
- 4 bed
- 2000 sqft
1309 Plante Drive, Hunt Club - Windsor Park Village and Are, Ontario • K1V 9Z8 • 4803 - Hunt Club/Western Community
- 3 bath
- 4 bed
1038 SECORD Avenue, Billings Bridge - Riverside Park and Are, Ontario • K1H 8C3 • 4601 - Billings Bridge
- 2 bath
- 4 bed
3377 Chilliwack Way, Blossom Park - Airport and Area, Ontario • K1T 1P6 • 2607 - Sawmill Creek/Timbermill
- 2 bath
- 3 bed
1335 Kitchener Avenue, Hunt Club - South Keys and Area, Ontario • K1V 6W1 • 3803 - Ellwood
- 4 bath
- 4 bed
1965 Jasper Avenue, Hunt Club - South Keys and Area, Ontario • K1V 0X9 • 3803 - Ellwood
- 2 bath
- 3 bed
3310 Kodiak Street, Hunt Club - South Keys and Area, Ontario • K1V 7S8 • 3805 - South Keys
- 3 bath
- 3 bed
20 Gillespie Crescent, Hunt Club - Windsor Park Village and Are, Ontario • K1V 9X8 • 4802 - Hunt Club Woods
- 3 bath
- 3 bed
1230 Anoka Street, Hunt Club - South Keys and Area, Ontario • K1V 6C6 • 3801 - Ridgemont
- 3 bath
- 4 bed
- 2000 sqft
2826 Mozart Court, Blossom Park - Airport and Area, Ontario • K1T 2P7 • 2604 - Emerald Woods/Sawmill Creek
- 3 bath
- 3 bed
- 2000 sqft
3065 UPLANDS Drive, Hunt Club - Windsor Park Village and Are, Ontario • K1V 9X7 • 4802 - Hunt Club Woods
- 2 bath
- 3 bed
2665 Colman Street, Billings Bridge - Riverside Park and Are, Ontario • K1V 8J7 • 4605 - Riverside Park
- 4 bath
- 3 bed
1266 Walkley Road, Hunt Club - South Keys and Area, Ontario • K1V 6P7 • 3803 - Ellwood
