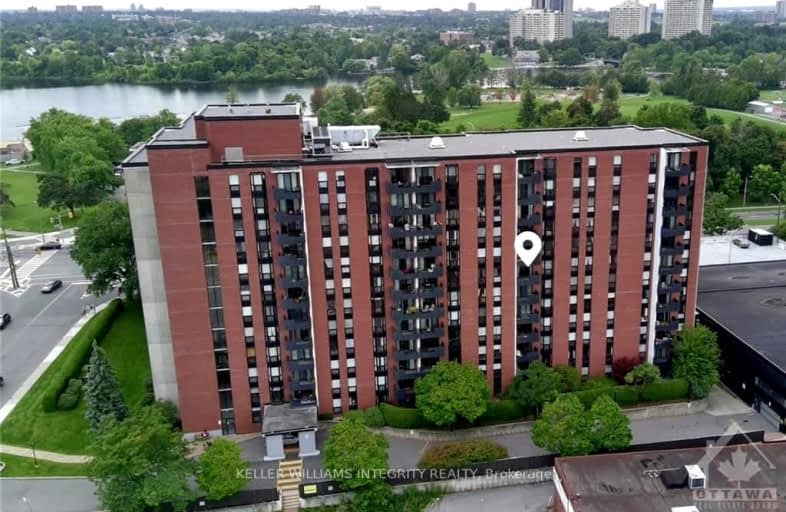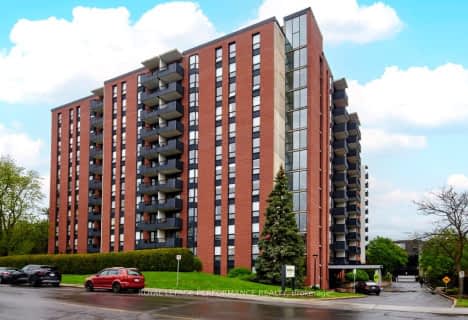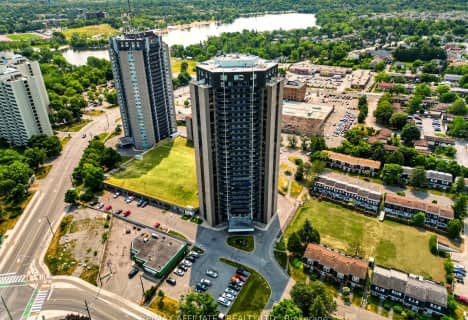Somewhat Walkable
- Some errands can be accomplished on foot.
Some Transit
- Most errands require a car.
Very Bikeable
- Most errands can be accomplished on bike.

General Vanier Public School
Elementary: PublicHoly Cross Elementary School
Elementary: CatholicCarleton Heights Public School
Elementary: PublicÉcole élémentaire catholique George-Étienne-Cartier
Elementary: CatholicFielding Drive Public School
Elementary: PublicÉcole élémentaire catholique d'enseignement personnalisé Lamoureux
Elementary: CatholicÉcole secondaire publique Omer-Deslauriers
Secondary: PublicBrookfield High School
Secondary: PublicRidgemont High School
Secondary: PublicSt Patrick's High School
Secondary: CatholicSt Pius X High School
Secondary: CatholicGlebe Collegiate Institute
Secondary: Public-
Vincent Massey Park
Heron Rd (at Riverside Dr), Ottawa ON K1S 5B7 1.37km -
Bruce Timmermans Park
1497 Gilles St (Apolydor Ave), Ottawa ON 1.99km -
Brewer Park
100 Brewer Way (at Sloan Ave), Ottawa ON K1S 5T1 2.27km
-
President's Choice Financial ATM
888 Meadowlands Dr E, Ottawa ON K2C 3R2 1.01km -
Banque TD
1582 Bank Rue, Ottawa ON K1H 7Z5 2km -
Alterna Savings
2269 Riverside Dr ((Bank Street)), Ottawa ON K1H 8K2 2.04km
- 2 bath
- 3 bed
- 1000 sqft
803-1380 Prince of Wales Drive, Mooneys Bay - Carleton Heights and Area, Ontario • K2C 2N5 • 4702 - Carleton Square
- 1 bath
- 3 bed
- 1000 sqft
806-1380 PRINCE OF WALES Drive, Mooneys Bay - Carleton Heights and Area, Ontario • K2C 3N5 • 4702 - Carleton Square
- 1 bath
- 3 bed
- 900 sqft
1601-900 Dynes Road, Mooneys Bay - Carleton Heights and Area, Ontario • K2C 3L6 • 4702 - Carleton Square
- 1 bath
- 3 bed
- 1200 sqft
102-2951 Riverside Drive, Billings Bridge - Riverside Park and Are, Ontario • K1V 8W6 • 4604 - Mooneys Bay/Riverside Park
- 2 bath
- 3 bed
- 1000 sqft
2007-900 Dynes Road, Mooneys Bay - Carleton Heights and Area, Ontario • K2C 3L6 • 4702 - Carleton Square







