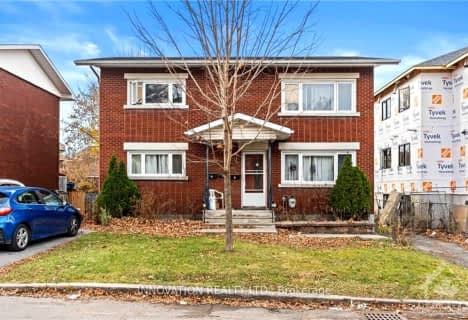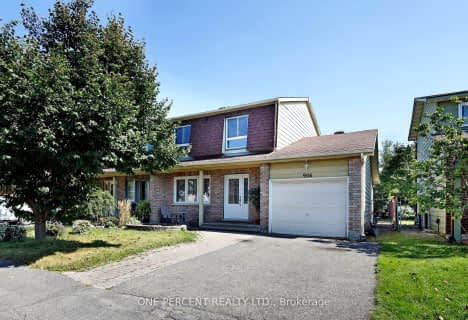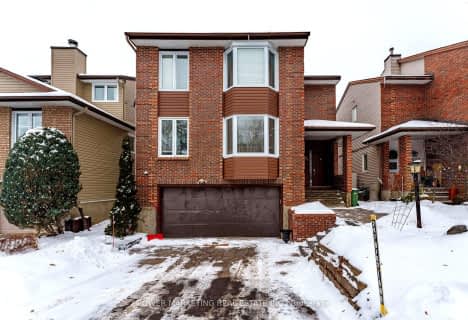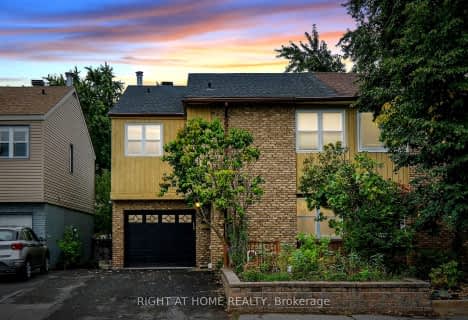
General Vanier Public School
Elementary: PublicHoly Cross Elementary School
Elementary: CatholicBayview Public School
Elementary: PublicÉcole élémentaire catholique George-Étienne-Cartier
Elementary: CatholicFielding Drive Public School
Elementary: PublicÉcole élémentaire catholique d'enseignement personnalisé Lamoureux
Elementary: CatholicÉcole secondaire publique Omer-Deslauriers
Secondary: PublicBrookfield High School
Secondary: PublicRidgemont High School
Secondary: PublicSt Patrick's High School
Secondary: CatholicSt Pius X High School
Secondary: CatholicGlebe Collegiate Institute
Secondary: Public-
Flannery Green
Flannery Dr, Ottawa ON 0.53km -
Rideau Canal Eastern Pathway
Ottawa ON 1.96km -
Orlando Park
2347 Orlando Ave, Ontario 2.42km
-
Ottawa-South Keys Shopping Centre Br
2210 Bank St (Hunt Club Rd.), Ottawa ON K1V 1J5 1.72km -
Banque Nationale du Canada
780 Baseline Rd (Plaza Fisher Heights), Ottawa ON K2C 3V8 3.33km -
TD Canada Trust ATM
2940 Bank St, Ottawa ON K1T 1N8 4.27km
- 6 bath
- 5 bed
2418 CARLSEN Avenue, Billings Bridge - Riverside Park and Are, Ontario • K1V 8G1 • 4602 - Heron Park
- 4 bath
- 4 bed
- 1100 sqft
906 Cahill Drive West, Hunt Club - Windsor Park Village and Are, Ontario • K1V 9A2 • 4805 - Hunt Club
- 3 bath
- 5 bed
3035 Uplands Drive, Hunt Club - Windsor Park Village and Are, Ontario • K1V 0J5 • 4802 - Hunt Club Woods
- 4 bath
- 4 bed
2833 Springland Drive, Billings Bridge - Riverside Park and Are, Ontario • K1V 9S7 • 4604 - Mooneys Bay/Riverside Park




