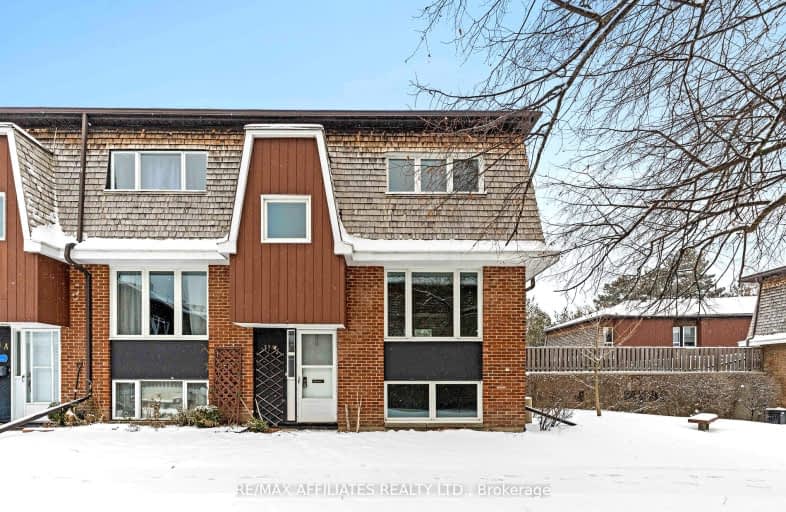Somewhat Walkable
- Some errands can be accomplished on foot.
Good Transit
- Some errands can be accomplished by public transportation.
Very Bikeable
- Most errands can be accomplished on bike.

General Vanier Public School
Elementary: PublicHoly Cross Elementary School
Elementary: CatholicCarleton Heights Public School
Elementary: PublicÉcole élémentaire catholique George-Étienne-Cartier
Elementary: CatholicFielding Drive Public School
Elementary: PublicÉcole élémentaire catholique d'enseignement personnalisé Lamoureux
Elementary: CatholicÉcole secondaire publique Omer-Deslauriers
Secondary: PublicBrookfield High School
Secondary: PublicRidgemont High School
Secondary: PublicSt Patrick's High School
Secondary: CatholicSt Pius X High School
Secondary: CatholicGlebe Collegiate Institute
Secondary: Public-
Paget Park
Springland, Ottawa ON 0.15km -
Hog's Back Park
600 Hogs Back Rd, Ottawa ON K1A 0M2 0.19km -
Heron Park
Clover, Ottawa ON 1.29km
-
TD Bank Financial Group
888 Meadowland Dr E (Prince Of Wales), Ottawa ON K2C 3R2 1.18km -
Banque Nationale du Canada
780 Baseline Rd (Plaza Fisher Heights), Ottawa ON K2C 3V8 2.39km -
Personal Touch Banking
2870 Cedarwood Dr, Ottawa ON K1V 8Y5 2.74km
For Sale
- 2 bath
- 3 bed
- 1200 sqft
2773 Pimlico Crescent, Blossom Park - Airport and Area, Ontario • K1T 2A7 • 2604 - Emerald Woods/Sawmill Creek
- 2 bath
- 3 bed
- 1200 sqft
125-3445 Uplands Drive, Hunt Club - Windsor Park Village and Are, Ontario • K1V 9N5 • 4805 - Hunt Club




