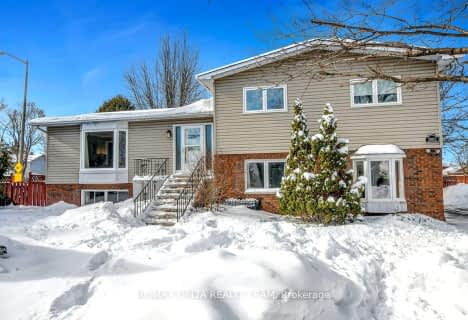Sold on Jun 28, 2024
Note: Property is not currently for sale or for rent.

-
Type: Semi-Detached
-
Style: 2-Storey
-
Lot Size: 28.21 x 135.32
-
Age: No Data
-
Taxes: $4,230 per year
-
Days on Site: 14 Days
-
Added: Nov 06, 2024 (2 weeks on market)
-
Updated:
-
Last Checked: 3 months ago
-
MLS®#: X9438334
-
Listed By: Royal lepage team realty
Flooring: Vinyl, Welcome to 2492 Autumn Hill Crescent! This recently renovated end unit home with meticulous attention to detail is situated on a quiet, family-friendly street. It has an extra-large premium pie-shaped lot (6500 sqft) with no rear or front neighbors and is only attached to the garage. It's in a great location, close to parks, restaurants, grocery stores, and main transit routes. This rarely offered 5-bedroom home features an open-concept living and dining area flooded with natural light. The new gourmet kitchen boasts new stainless steel appliances and ample storage. The second floor is spacious, with the primary bedroom offering a 3-piece ensuite, 4 large bedrooms, and a new full bath. The basement features a large rec room and plenty of storage. The backyard is fully hedged for complete privacy and offers many possibilities for entertaining. Recent Upgrades: Over $150,000 in renovations., Flooring: Ceramic
Property Details
Facts for 2492 Autumn Hill Crescent, Blackburn Hamlet
Status
Days on Market: 14
Last Status: Sold
Sold Date: Jun 28, 2024
Closed Date: Jul 31, 2024
Expiry Date: Sep 14, 2024
Sold Price: $640,000
Unavailable Date: Nov 30, -0001
Input Date: Jun 14, 2024
Property
Status: Sale
Property Type: Semi-Detached
Style: 2-Storey
Area: Blackburn Hamlet
Community: 2303 - Blackburn Hamlet (South)
Availability Date: TBA
Inside
Bedrooms: 5
Bathrooms: 3
Kitchens: 1
Rooms: 10
Air Conditioning: Central Air
Washrooms: 3
Utilities
Gas: Yes
Building
Basement: Full
Basement 2: Part Fin
Heat Type: Forced Air
Heat Source: Gas
Exterior: Brick
Exterior: Stucco/Plaster
Water Supply: Municipal
Parking
Garage Spaces: 1
Garage Type: Attached
Total Parking Spaces: 4
Fees
Tax Year: 2023
Tax Legal Description: PT BLK H, PL 888 , PART 1, 2 & 3 , 5R887 , S/T N595979 ; GLOUCES
Taxes: $4,230
Highlights
Feature: Fenced Yard
Feature: Park
Feature: Public Transit
Land
Cross Street: Innes Road to Clerou
Municipality District: Blackburn Hamlet
Fronting On: North
Parcel Number: 044030177
Sewer: Sewers
Lot Depth: 135.32
Lot Frontage: 28.21
Lot Irregularities: 1
Zoning: R3Y[708]
Rooms
Room details for 2492 Autumn Hill Crescent, Blackburn Hamlet
| Type | Dimensions | Description |
|---|---|---|
| Dining Main | 3.25 x 2.71 | |
| Living Main | 6.09 x 3.37 | |
| Kitchen Main | 3.25 x 3.12 | |
| Br 2nd | 2.97 x 3.35 | |
| Br 2nd | 3.78 x 2.92 | |
| Br 2nd | 5.86 x 2.76 | |
| Br 2nd | 4.26 x 3.35 | |
| Prim Bdrm 2nd | 3.58 x 4.39 | |
| Bathroom 2nd | 2.76 x 1.65 | |
| Bathroom 2nd | 1.21 x 2.79 | |
| Rec Bsmt | 9.37 x 5.15 | |
| Laundry Bsmt | 6.60 x 2.26 |

École élémentaire catholique Sainte-Marie
Elementary: CatholicChapel Hill Catholic Elementary School
Elementary: CatholicGood Shepherd Elementary School
Elementary: CatholicEmily Carr Middle School
Elementary: PublicForest Valley Elementary School
Elementary: PublicGlen Ogilvie Public School
Elementary: PublicNorman Johnston Secondary Alternate Prog
Secondary: PublicÉcole secondaire publique Louis-Riel
Secondary: PublicLester B Pearson Catholic High School
Secondary: CatholicGloucester High School
Secondary: PublicÉcole secondaire catholique Garneau
Secondary: CatholicCairine Wilson Secondary School
Secondary: Public- 3 bath
- 5 bed
- 2000 sqft
2002 Belcourt Boulevard, Orleans - Convent Glen and Area, Ontario • K1C 1M5 • 2010 - Chateauneuf

