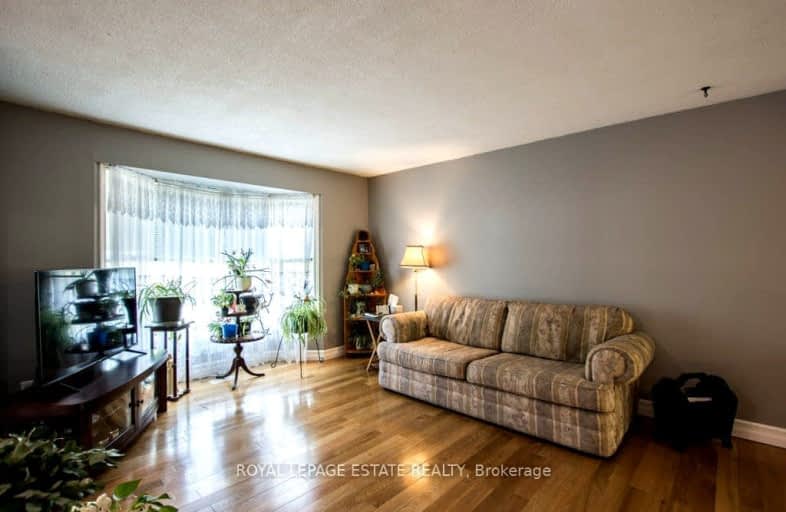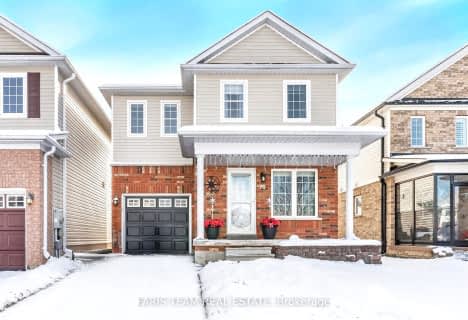Somewhat Walkable
- Some errands can be accomplished on foot.
51
/100
Somewhat Bikeable
- Most errands require a car.
49
/100

Académie La Pinède
Elementary: Public
4.58 km
ÉÉC Marguerite-Bourgeois-Borden
Elementary: Catholic
4.64 km
Pine River Elementary School
Elementary: Public
0.85 km
New Lowell Central Public School
Elementary: Public
7.30 km
Our Lady of Grace School
Elementary: Catholic
0.25 km
Angus Morrison Elementary School
Elementary: Public
0.95 km
Alliston Campus
Secondary: Public
19.52 km
École secondaire Roméo Dallaire
Secondary: Public
13.54 km
Nottawasaga Pines Secondary School
Secondary: Public
1.71 km
St Joan of Arc High School
Secondary: Catholic
12.37 km
Bear Creek Secondary School
Secondary: Public
12.12 km
Banting Memorial District High School
Secondary: Public
19.30 km
-
Dog Park
Angus ON 1.04km -
Angus Community Park
6 HURON St, Essa ON 1.3km -
Robson Park
Angus ON 1.38km














