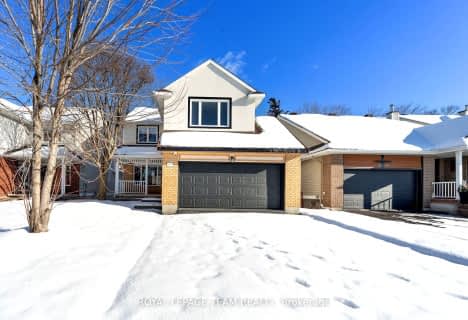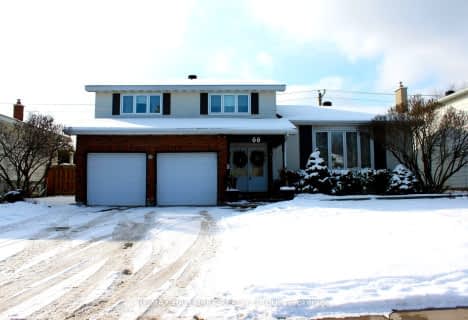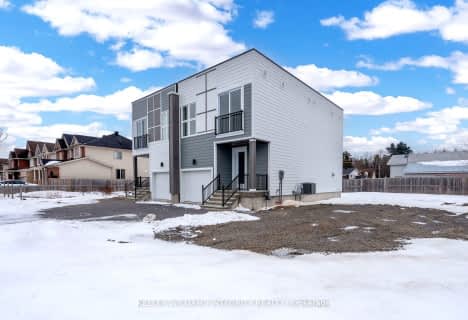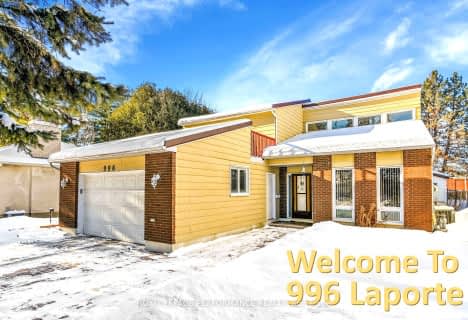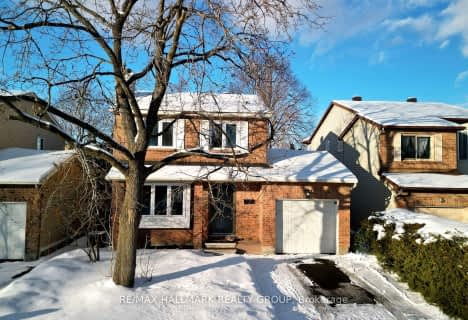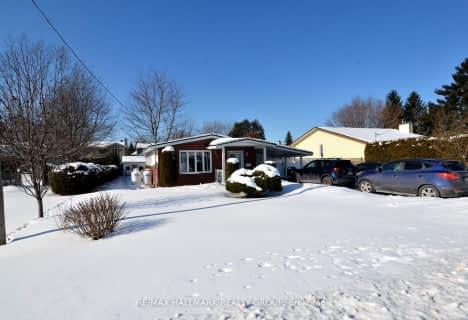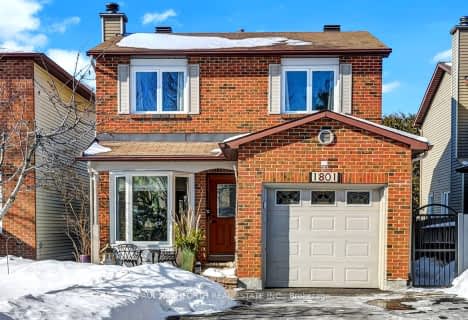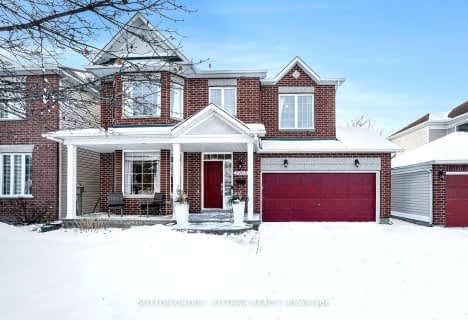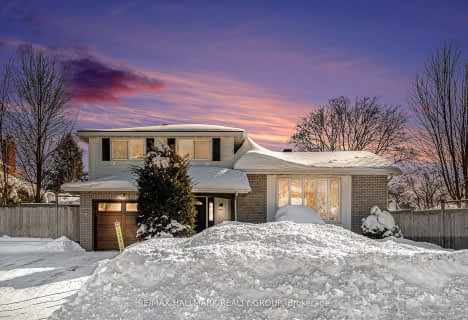

École élémentaire catholique Sainte-Marie
Elementary: CatholicChapel Hill Catholic Elementary School
Elementary: CatholicÉcole élémentaire publique Louis-Riel
Elementary: PublicGood Shepherd Elementary School
Elementary: CatholicEmily Carr Middle School
Elementary: PublicGlen Ogilvie Public School
Elementary: PublicNorman Johnston Secondary Alternate Prog
Secondary: PublicÉcole secondaire publique Louis-Riel
Secondary: PublicLester B Pearson Catholic High School
Secondary: CatholicGloucester High School
Secondary: PublicÉcole secondaire catholique Garneau
Secondary: CatholicColonel By Secondary School
Secondary: Public- 3 bath
- 3 bed
1769 Bromont Way, Orleans - Convent Glen and Area, Ontario • K1C 5K1 • 2010 - Chateauneuf
- 3 bath
- 4 bed
2207 Nature Trail Crescent, Orleans - Convent Glen and Area, Ontario • K1W 1E7 • 2012 - Chapel Hill South - Orleans Village
- 3 bath
- 4 bed
- 2000 sqft
66 Bearbrook Road, Blackburn Hamlet, Ontario • K1B 3E2 • 2301 - Blackburn Hamlet
- 4 bath
- 3 bed
- 1500 sqft
B-875 CONTOUR Street, Orleans - Convent Glen and Area, Ontario • K1W 0G6 • 2013 - Mer Bleue/Bradley Estates/Anderson Pa
- 3 bath
- 3 bed
- 2000 sqft
2314 Valleywood Place, Orleans - Convent Glen and Area, Ontario • K1W 1J4 • 2012 - Chapel Hill South - Orleans Village
- — bath
- — bed
996 Laporte Street, Beacon Hill North - South and Area, Ontario • K1J 7B4 • 2108 - Beacon Hill South
- 3 bath
- 3 bed
- 1100 sqft
6103 Valley Field Crescent, Orleans - Convent Glen and Area, Ontario • K1C 5P6 • 2008 - Chapel Hill
- 2 bath
- 4 bed
2176 Boyer Road, Orleans - Convent Glen and Area, Ontario • K1C 1R4 • 2009 - Chapel Hill
- 2 bath
- 3 bed
1801 Brousseau Crescent, Orleans - Convent Glen and Area, Ontario • K1C 2Y5 • 2010 - Chateauneuf
- 2 bath
- 3 bed
1590 Meadowfield Place, Orleans - Convent Glen and Area, Ontario • K1C 5V7 • 2008 - Chapel Hill
- 3 bath
- 4 bed
2205 Blue Willow Crescent West, Orleans - Convent Glen and Area, Ontario • K1W 1K6 • 2012 - Chapel Hill South - Orleans Village
- — bath
- — bed
- — sqft
1 SILVER ASPEN Crescent, Blackburn Hamlet, Ontario • K1B 3C3 • 2301 - Blackburn Hamlet

