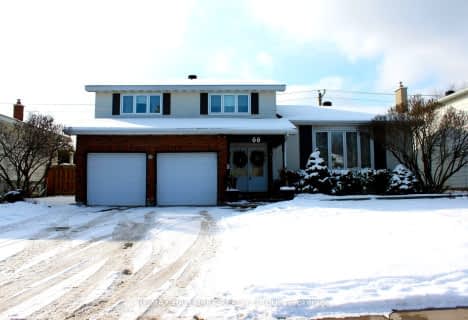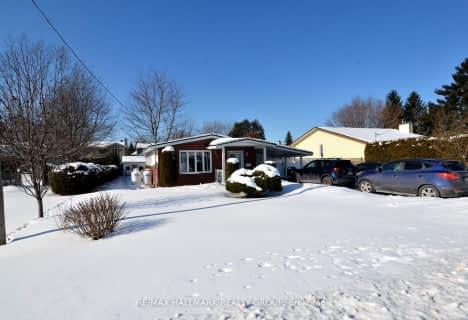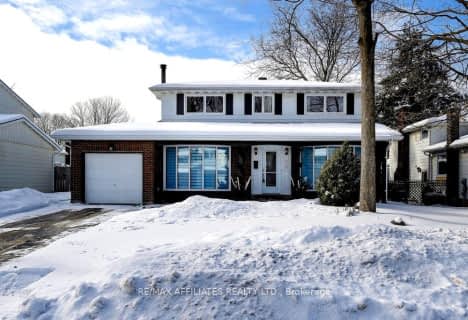
École élémentaire catholique Sainte-Marie
Elementary: CatholicChapel Hill Catholic Elementary School
Elementary: CatholicÉcole élémentaire publique Louis-Riel
Elementary: PublicGood Shepherd Elementary School
Elementary: CatholicEmily Carr Middle School
Elementary: PublicGlen Ogilvie Public School
Elementary: PublicNorman Johnston Secondary Alternate Prog
Secondary: PublicÉcole secondaire publique Louis-Riel
Secondary: PublicLester B Pearson Catholic High School
Secondary: CatholicGloucester High School
Secondary: PublicÉcole secondaire catholique Garneau
Secondary: CatholicColonel By Secondary School
Secondary: Public-
Longleaf Park
Orléans ON 2.22km -
Stonehenge Park
1859 Stonehenge Cres, Gloucester ON K1B 4N7 3.76km -
City Place Park
4.38km
-
TD Bank Financial Group
2608 Innes Rd (Glen Park), Gloucester ON K1B 4Z6 0.76km -
National Bank
5925 Jeanne d'Arc Blvd S, Orleans ON K1C 6V8 3.37km -
Mbna Bank
1600 James Naismith Dr, Gloucester ON K1B 5N8 3.87km
- 3 bath
- 4 bed
- 2000 sqft
66 Bearbrook Road, Blackburn Hamlet, Ontario • K1B 3E2 • 2301 - Blackburn Hamlet
- 2 bath
- 4 bed
2176 Boyer Road, Orleans - Convent Glen and Area, Ontario • K1C 1R4 • 2009 - Chapel Hill
- — bath
- — bed
- — sqft
23 Burnview Crescent, Blackburn Hamlet, Ontario • K1B 3J2 • 2302 - Blackburn Hamlet



