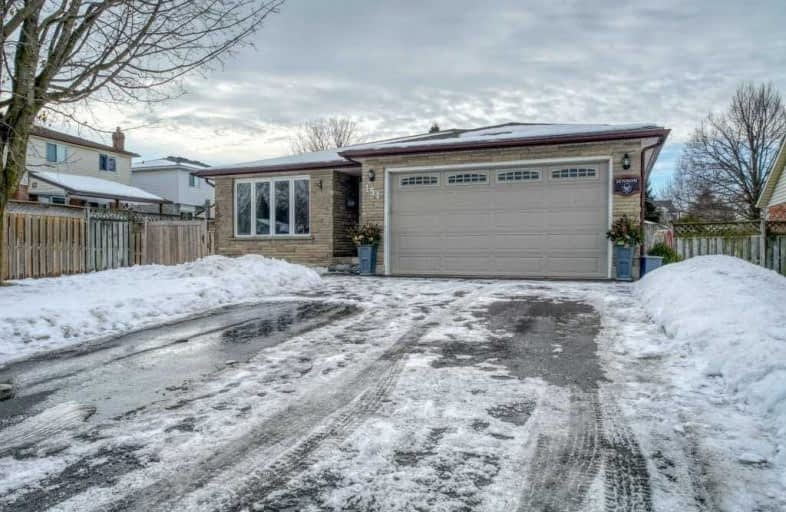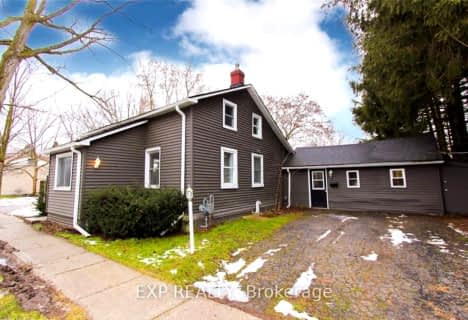Sold on Mar 08, 2021
Note: Property is not currently for sale or for rent.

-
Type: Detached
-
Style: Backsplit 3
-
Lot Size: 60 x 120 Feet
-
Age: No Data
-
Taxes: $2,829 per year
-
Days on Site: 7 Days
-
Added: Mar 01, 2021 (1 week on market)
-
Updated:
-
Last Checked: 1 month ago
-
MLS®#: X5131873
-
Listed By: Royal lepage crown realty services, brokerage
Over 2200 Sqft. Of Finished Area To Live, Work And Play!!! Have You Been Searching For A Spacious Home In A Quiet, Family Friendly Neighbourhood Outside Of The City But With Easy Access To All Amenities? Welcome Home To 151 Fennel St. Plattsville, A Charming 3 Bed 3 Bath Multi Level Backsplit, With More Space Than Meets The Eye.
Property Details
Facts for 151 Fennel Street, Blandford Blenheim
Status
Days on Market: 7
Last Status: Sold
Sold Date: Mar 08, 2021
Closed Date: Jul 09, 2021
Expiry Date: Sep 01, 2021
Sold Price: $760,000
Unavailable Date: Mar 08, 2021
Input Date: Mar 01, 2021
Prior LSC: Listing with no contract changes
Property
Status: Sale
Property Type: Detached
Style: Backsplit 3
Area: Blandford Blenheim
Availability Date: 90 + Days
Inside
Bedrooms: 3
Bathrooms: 3
Kitchens: 1
Rooms: 3
Den/Family Room: Yes
Air Conditioning: Central Air
Fireplace: Yes
Washrooms: 3
Building
Basement: Finished
Basement 2: Full
Heat Type: Forced Air
Heat Source: Gas
Exterior: Alum Siding
Exterior: Brick
Water Supply: Municipal
Special Designation: Unknown
Parking
Driveway: Pvt Double
Garage Spaces: 2
Garage Type: Attached
Covered Parking Spaces: 4
Total Parking Spaces: 6
Fees
Tax Year: 2020
Tax Legal Description: Lot 33 Plan 41M108 Blandord-Blenheim
Taxes: $2,829
Land
Cross Street: Williams St.
Municipality District: Blandford-Blenheim
Fronting On: North
Pool: None
Sewer: Sewers
Lot Depth: 120 Feet
Lot Frontage: 60 Feet
Additional Media
- Virtual Tour: https://youriguide.com/151_fennel_st_plattsville_on/
Rooms
Room details for 151 Fennel Street, Blandford Blenheim
| Type | Dimensions | Description |
|---|---|---|
| Breakfast Main | 6.01 x 10.01 | |
| Dining Main | 10.01 x 10.03 | |
| Kitchen Main | 12.00 x 10.01 | |
| Br 2nd | 14.01 x 8.09 | |
| Br 2nd | 10.07 x 9.08 | |
| Br 2nd | 14.09 x 12.00 | |
| Rec Lower | 13.10 x 17.09 | |
| Family Lower | 6.09 x 19.09 | |
| Rec Bsmt | 15.08 x 2.08 | |
| Other Bsmt | 15.08 x 19.03 | |
| Utility Bsmt | 21.04 x 9.11 |
| XXXXXXXX | XXX XX, XXXX |
XXXX XXX XXXX |
$XXX,XXX |
| XXX XX, XXXX |
XXXXXX XXX XXXX |
$XXX,XXX |
| XXXXXXXX XXXX | XXX XX, XXXX | $760,000 XXX XXXX |
| XXXXXXXX XXXXXX | XXX XX, XXXX | $599,000 XXX XXXX |

New Dundee Public School
Elementary: PublicGrandview Public School
Elementary: PublicPlattsville & District Public School
Elementary: PublicBlenheim District Public School
Elementary: PublicSir Adam Beck Public School
Elementary: PublicBaden Public School
Elementary: PublicForest Heights Collegiate Institute
Secondary: PublicKitchener Waterloo Collegiate and Vocational School
Secondary: PublicResurrection Catholic Secondary School
Secondary: CatholicHuron Heights Secondary School
Secondary: PublicWaterloo-Oxford District Secondary School
Secondary: PublicSir John A Macdonald Secondary School
Secondary: Public- 2 bath
- 3 bed
52 Samuel Street, Blandford Blenheim, Ontario • N0J 1S0 • Plattsville



