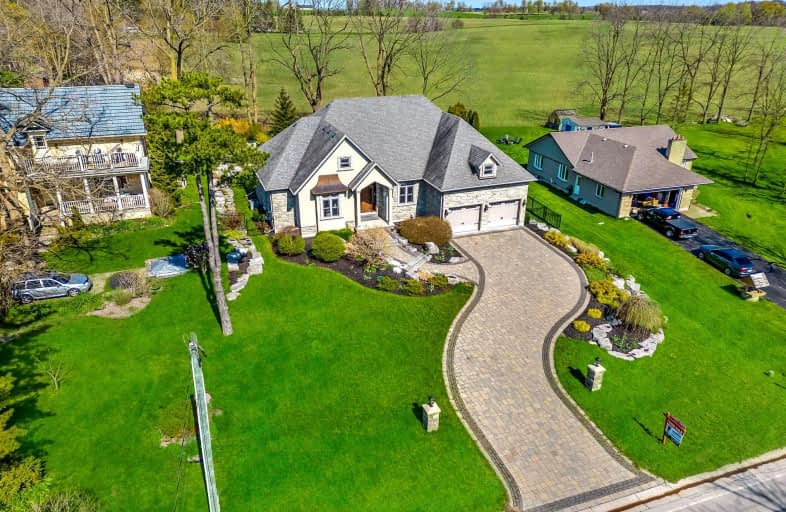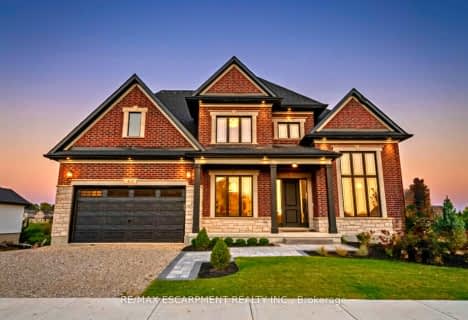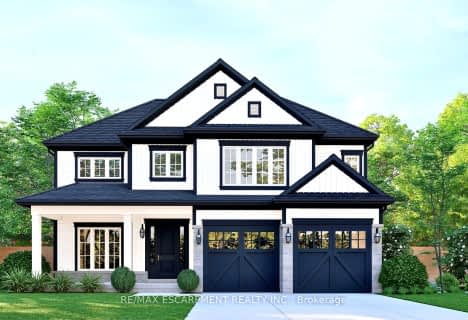Car-Dependent
- Almost all errands require a car.
Somewhat Bikeable
- Almost all errands require a car.

New Dundee Public School
Elementary: PublicPlattsville & District Public School
Elementary: PublicJohn Darling Public School
Elementary: PublicBlenheim District Public School
Elementary: PublicDriftwood Park Public School
Elementary: PublicJohn Sweeney Catholic Elementary School
Elementary: CatholicForest Heights Collegiate Institute
Secondary: PublicKitchener Waterloo Collegiate and Vocational School
Secondary: PublicResurrection Catholic Secondary School
Secondary: CatholicHuron Heights Secondary School
Secondary: PublicWaterloo-Oxford District Secondary School
Secondary: PublicSt Mary's High School
Secondary: Catholic-
Optimist Park
3.76km -
West Oak Park
Kitchener ON N2R 0K7 10.55km -
Chesney Conservation Area
ON 10.61km
-
CIBC
63 Stanley St, Ayr ON N0B 1E0 10.82km -
Localcoin Bitcoin ATM - Hasty Market - Highview Drive
1 Highview Dr, Kitchener ON N2N 2K7 12.33km -
BMO Bank of Montreal
1187 Fischer Hallman Rd, Kitchener ON N2E 4H9 12.64km
- 4 bath
- 4 bed
- 3500 sqft
73 Workman Crescent, Blandford Blenheim, Ontario • N0J 1S0 • Plattsville
- 4 bath
- 4 bed
- 3000 sqft
33 Workman Crescent, Blandford Blenheim, Ontario • N0J 1S0 • Plattsville
- 3 bath
- 4 bed
- 2500 sqft
92 Hilborn Street, Blandford Blenheim, Ontario • N0J 1S0 • Plattsville






