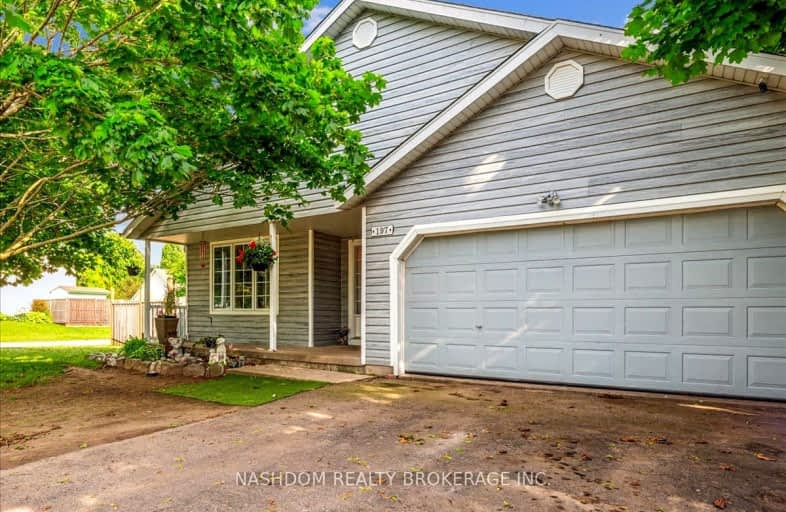Car-Dependent
- Most errands require a car.
32
/100
Somewhat Bikeable
- Most errands require a car.
33
/100

New Dundee Public School
Elementary: Public
8.30 km
Grandview Public School
Elementary: Public
10.77 km
Plattsville & District Public School
Elementary: Public
0.40 km
Blenheim District Public School
Elementary: Public
9.72 km
Sir Adam Beck Public School
Elementary: Public
11.72 km
Baden Public School
Elementary: Public
11.84 km
Forest Heights Collegiate Institute
Secondary: Public
15.08 km
Kitchener Waterloo Collegiate and Vocational School
Secondary: Public
18.53 km
Resurrection Catholic Secondary School
Secondary: Catholic
15.76 km
Huron Heights Secondary School
Secondary: Public
15.48 km
Waterloo-Oxford District Secondary School
Secondary: Public
11.85 km
Sir John A Macdonald Secondary School
Secondary: Public
18.19 km
-
Mini Horses
1544 Bleams Rd, Wilmot ON 10.41km -
Scott Park New Hamburg
New Hamburg ON 10.55km -
Sir Adam Beck Community Park
Waterloo ON 11.12km
-
President's Choice Financial
875 Highland Rd W, Kitchener ON N2N 2Y2 15.25km -
TD Bank Financial Group
875 Highland Rd W (at Fischer Hallman Rd), Kitchener ON N2N 2Y2 15.27km -
Bitcoin Depot - Bitcoin ATM
1606 Battler Rd, Kitchener ON N2R 0C9 15.85km


