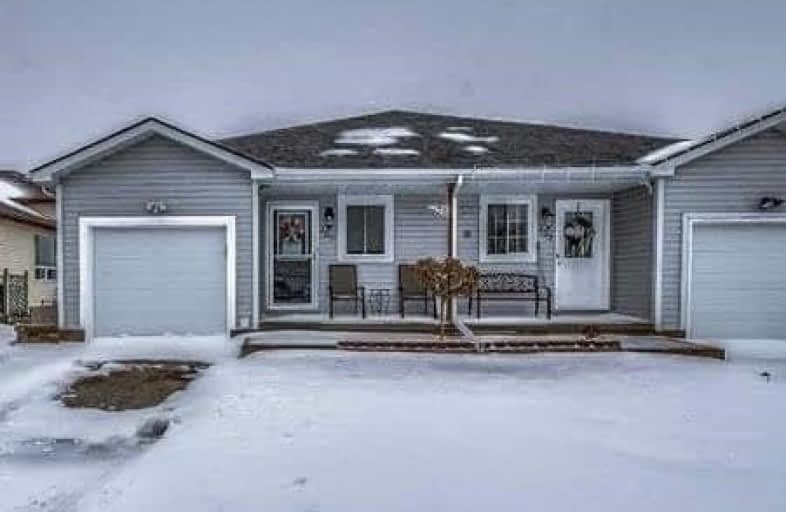Sold on May 08, 2018
Note: Property is not currently for sale or for rent.

-
Type: Semi-Detached
-
Style: Backsplit 4
-
Size: 1100 sqft
-
Lot Size: 29.53 x 131.23 Feet
-
Age: No Data
-
Taxes: $2,252 per year
-
Days on Site: 22 Days
-
Added: Sep 07, 2019 (3 weeks on market)
-
Updated:
-
Last Checked: 2 months ago
-
MLS®#: X4097980
-
Listed By: Re/max hallmark lino arci group realty, brokerage
Beautiful Open Concept 4 Level Back Split W/Many Features & Upgrades. Walk Into A Bright And Spacious Main Floor Bathed In Natural Light From The Skylight Nestled In The High Cathedral Ceilings. Separated Only By Natural Wood Railings,Combined Living/Dining Overlooks The Family Room & W/O To Large 2-Level Deck. Yard Incl: Custom Built Shed & Backs Onto School. Gorgeous Custom Built Stone Flower Beds Enhance The Beauty Of This Showstopper. Pls See Attachments.
Extras
*Incl: Fridge*Stove*O/R Microwave*Dishwasher*Washer*Dryer*Cac*Cvac And Attachments*2Gdo*All Elfs*All Window Coverings*2 Level Deck (2017)*New Roof (2015)*Outdoor Shed*Excl: Curtain Rod & Curtains In Mstr Bdrm, Ceiling Fans In Bdrm & Rec Rm*
Property Details
Facts for 305 Fennel Street, Blandford Blenheim
Status
Days on Market: 22
Last Status: Sold
Sold Date: May 08, 2018
Closed Date: Jul 09, 2018
Expiry Date: Sep 17, 2018
Sold Price: $352,000
Unavailable Date: May 08, 2018
Input Date: Apr 16, 2018
Property
Status: Sale
Property Type: Semi-Detached
Style: Backsplit 4
Size (sq ft): 1100
Area: Blandford Blenheim
Availability Date: Tba
Inside
Bedrooms: 3
Bathrooms: 2
Kitchens: 1
Rooms: 7
Den/Family Room: Yes
Air Conditioning: Central Air
Fireplace: No
Laundry Level: Lower
Central Vacuum: Y
Washrooms: 2
Building
Basement: Full
Basement 2: Unfinished
Heat Type: Forced Air
Heat Source: Gas
Exterior: Vinyl Siding
Water Supply: Municipal
Special Designation: Unknown
Parking
Driveway: Private
Garage Spaces: 1
Garage Type: Attached
Covered Parking Spaces: 1
Total Parking Spaces: 2
Fees
Tax Year: 2018
Tax Legal Description: Part Of Lot 41, Plan 41M141; Blandford-Blenheim
Taxes: $2,252
Land
Cross Street: Albert St E/Fennel S
Municipality District: Blandford-Blenheim
Fronting On: East
Pool: None
Sewer: Sewers
Lot Depth: 131.23 Feet
Lot Frontage: 29.53 Feet
Lot Irregularities: **Premium Lot W/131 F
Additional Media
- Virtual Tour: http://Tours.UpNclose.com/idx/696100
Rooms
Room details for 305 Fennel Street, Blandford Blenheim
| Type | Dimensions | Description |
|---|---|---|
| Living Main | 3.20 x 4.27 | Laminate, Open Concept, Combined W/Dining |
| Dining Main | 3.20 x 7.59 | Laminate, Open Concept, Combined W/Living |
| Kitchen Main | 3.20 x 7.59 | Laminate, B/I Appliances, Double Sink |
| Family Lower | 3.25 x 5.18 | Broadloom, Separate Rm, W/O To Deck |
| 3rd Br Lower | 2.74 x 3.05 | Broadloom, Closet, Window |
| Master 2nd | 3.10 x 4.37 | Broadloom, Large Closet, Window |
| 2nd Br 2nd | 2.69 x 3.30 | Broadloom, Large Closet, Window |
| XXXXXXXX | XXX XX, XXXX |
XXXX XXX XXXX |
$XXX,XXX |
| XXX XX, XXXX |
XXXXXX XXX XXXX |
$XXX,XXX |
| XXXXXXXX XXXX | XXX XX, XXXX | $352,000 XXX XXXX |
| XXXXXXXX XXXXXX | XXX XX, XXXX | $369,900 XXX XXXX |

New Dundee Public School
Elementary: PublicGrandview Public School
Elementary: PublicPlattsville & District Public School
Elementary: PublicBlenheim District Public School
Elementary: PublicSir Adam Beck Public School
Elementary: PublicBaden Public School
Elementary: PublicForest Heights Collegiate Institute
Secondary: PublicKitchener Waterloo Collegiate and Vocational School
Secondary: PublicResurrection Catholic Secondary School
Secondary: CatholicHuron Heights Secondary School
Secondary: PublicWaterloo-Oxford District Secondary School
Secondary: PublicSir John A Macdonald Secondary School
Secondary: Public

