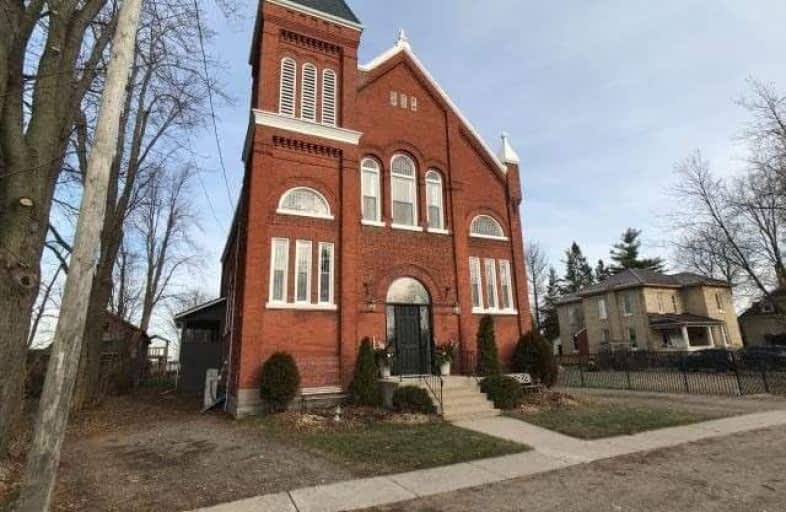
Grandview Public School
Elementary: Public
12.35 km
Innerkip Central School
Elementary: Public
7.58 km
Holy Family Catholic Elementary School
Elementary: Catholic
12.48 km
Plattsville & District Public School
Elementary: Public
5.38 km
Blenheim District Public School
Elementary: Public
9.69 km
Forest Glen Public School
Elementary: Public
13.63 km
St Don Bosco Catholic Secondary School
Secondary: Catholic
17.42 km
École secondaire catholique École secondaire Notre-Dame
Secondary: Catholic
14.29 km
Woodstock Collegiate Institute
Secondary: Public
17.45 km
Huron Park Secondary School
Secondary: Public
15.98 km
College Avenue Secondary School
Secondary: Public
17.78 km
Waterloo-Oxford District Secondary School
Secondary: Public
14.68 km


