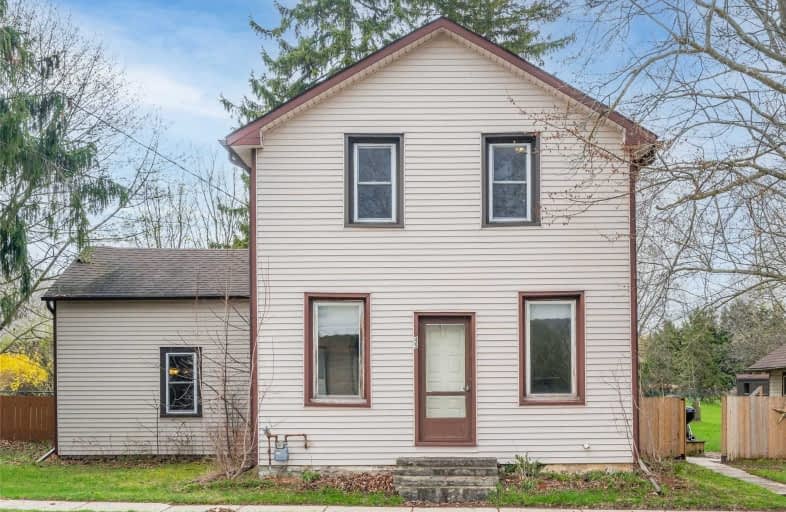Sold on Apr 28, 2021
Note: Property is not currently for sale or for rent.

-
Type: Detached
-
Style: 2-Storey
-
Lot Size: 150 x 246 Feet
-
Age: No Data
-
Taxes: $2,542 per year
-
Days on Site: 8 Days
-
Added: Apr 20, 2021 (1 week on market)
-
Updated:
-
Last Checked: 1 month ago
-
MLS®#: X5201975
-
Listed By: The agency real estate, brokerage
Come Marvel At This Private Oasis In The Small Town Of Bright, Ontario. This Magnificent Lot Homes A Pool, Two Sheds, And A Detached Garage. With 150 Ft Of Frontage And Almost 250 Ft Of Lot Depth There Is Potential To Sever It Into Two, You Can Turn This Lot Into Anything You Could Imagine! Best Part Is, It's Only 5 Minutes From The 401 Highway, Making It Super Easy To Drive To Any Major City Centre.
Extras
Once You Enter The Home, Enjoy Its Beautiful Farmhouse Style Eat-In Kitchen, Making It Perfect For Entertaining With Lots Of Cabinet Space And Plenty Of Room To Cook For The Family. When You're Feeling A Bit More Traditional, Two Beautiful
Property Details
Facts for 45 Baird Street South, Blandford Blenheim
Status
Days on Market: 8
Last Status: Sold
Sold Date: Apr 28, 2021
Closed Date: Jun 30, 2021
Expiry Date: Aug 31, 2021
Sold Price: $660,000
Unavailable Date: Apr 28, 2021
Input Date: Apr 20, 2021
Prior LSC: Listing with no contract changes
Property
Status: Sale
Property Type: Detached
Style: 2-Storey
Area: Blandford Blenheim
Availability Date: Very Flexible
Inside
Bedrooms: 3
Bathrooms: 2
Kitchens: 1
Rooms: 4
Den/Family Room: Yes
Air Conditioning: None
Fireplace: No
Washrooms: 2
Building
Basement: Crawl Space
Heat Type: Forced Air
Heat Source: Gas
Exterior: Vinyl Siding
Water Supply: Municipal
Special Designation: Unknown
Parking
Driveway: Front Yard
Garage Spaces: 1
Garage Type: Detached
Covered Parking Spaces: 2
Total Parking Spaces: 3
Fees
Tax Year: 2020
Tax Legal Description: Lt 26 Pl 200; Blanford-Blenheim
Taxes: $2,542
Land
Cross Street: Baird St Suth At Geo
Municipality District: Blandford-Blenheim
Fronting On: East
Pool: Abv Grnd
Sewer: Septic
Lot Depth: 246 Feet
Lot Frontage: 150 Feet
Acres: 25-49.99
Additional Media
- Virtual Tour: https://youriguide.com/45_baird_st_s_bright_on/
Rooms
Room details for 45 Baird Street South, Blandford Blenheim
| Type | Dimensions | Description |
|---|---|---|
| Bathroom Main | 3.00 x 5.00 | 2 Pc Bath |
| Dining Main | 15.30 x 17.40 | |
| Kitchen Main | 17.10 x 18.40 | |
| Living Main | 22.30 x 19.10 | |
| Br 2nd | 8.50 x 14.00 | |
| Br 2nd | 8.40 x 16.80 | |
| Br 2nd | 12.50 x 16.00 | |
| Bathroom 2nd | 8.00 x 10.10 | 4 Pc Bath |
| XXXXXXXX | XXX XX, XXXX |
XXXX XXX XXXX |
$XXX,XXX |
| XXX XX, XXXX |
XXXXXX XXX XXXX |
$XXX,XXX |
| XXXXXXXX XXXX | XXX XX, XXXX | $660,000 XXX XXXX |
| XXXXXXXX XXXXXX | XXX XX, XXXX | $549,900 XXX XXXX |

Grandview Public School
Elementary: PublicInnerkip Central School
Elementary: PublicHoly Family Catholic Elementary School
Elementary: CatholicPlattsville & District Public School
Elementary: PublicBlenheim District Public School
Elementary: PublicForest Glen Public School
Elementary: PublicSt Don Bosco Catholic Secondary School
Secondary: CatholicÉcole secondaire catholique École secondaire Notre-Dame
Secondary: CatholicWoodstock Collegiate Institute
Secondary: PublicHuron Park Secondary School
Secondary: PublicCollege Avenue Secondary School
Secondary: PublicWaterloo-Oxford District Secondary School
Secondary: Public

