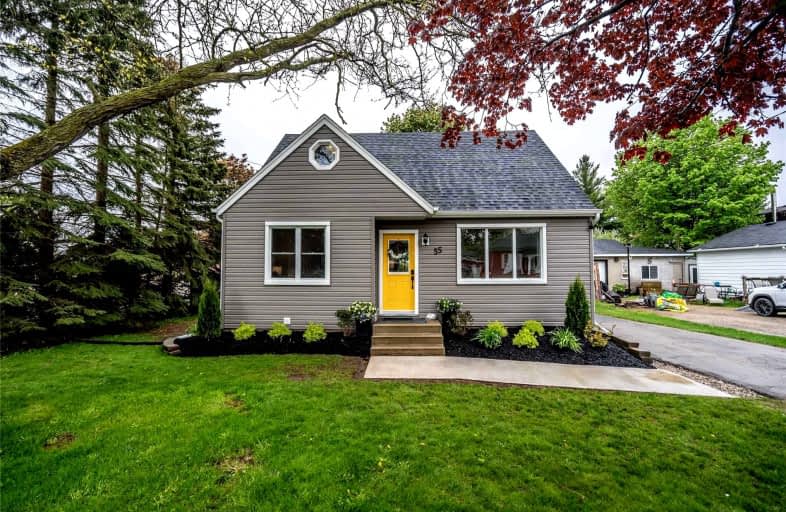Sold on Jun 10, 2022
Note: Property is not currently for sale or for rent.

-
Type: Detached
-
Style: 1 1/2 Storey
-
Lot Size: 45.6 x 132 Feet
-
Age: 51-99 years
-
Taxes: $2,128 per year
-
Added: Jun 10, 2022 (1 second on market)
-
Updated:
-
Last Checked: 2 months ago
-
MLS®#: X5655287
-
Listed By: Century 21 heritage house ltd. brokerge
Updated Home In Peaceful Community Of Plattsville Just A Short Drive From Kitchener-Waterloo, Cambridge Or Stratford. Nearly 2000Sqft Of Finished Living Space With Primary Bedroom On Main Floor And Additional 3 Bedrooms Upstairs. Basement Recently Finished, Extra Deep Driveway, All New Flooring Throughout, Carpet-Free On Main Floor And Basement, Spacious Deck.
Extras
Interboard Listing With Kitchener Waterloo Association Of Realtors*
Property Details
Facts for 55 Albert Street East, Blandford Blenheim
Status
Last Status: Sold
Sold Date: Jun 10, 2022
Closed Date: Jul 08, 2022
Expiry Date: Aug 19, 2022
Sold Price: $675,000
Unavailable Date: Jun 10, 2022
Input Date: Jun 10, 2022
Prior LSC: Listing with no contract changes
Property
Status: Sale
Property Type: Detached
Style: 1 1/2 Storey
Age: 51-99
Area: Blandford Blenheim
Inside
Bedrooms: 4
Bathrooms: 2
Kitchens: 1
Rooms: 12
Den/Family Room: Yes
Air Conditioning: None
Fireplace: No
Washrooms: 2
Building
Basement: Full
Heat Type: Forced Air
Heat Source: Gas
Exterior: Vinyl Siding
Water Supply: Municipal
Special Designation: Unknown
Other Structures: Garden Shed
Parking
Driveway: Private
Garage Spaces: 1
Garage Type: Detached
Covered Parking Spaces: 4
Total Parking Spaces: 5
Fees
Tax Year: 2022
Tax Legal Description: Ely 8 Ft Lt 24 Pl 116; Lt 25 Pl 116 S/T Interest I
Taxes: $2,128
Highlights
Feature: Fenced Yard
Feature: Park
Feature: Place Of Worship
Feature: Rec Centre
Land
Cross Street: On Oxford Rd 8
Municipality District: Blandford-Blenheim
Fronting On: South
Pool: None
Sewer: Sewers
Lot Depth: 132 Feet
Lot Frontage: 45.6 Feet
Acres: < .50
Zoning: Type 1 Zone R1
Additional Media
- Virtual Tour: https://my.matterport.com/show/?m=2PonR6NPNKH
Rooms
Room details for 55 Albert Street East, Blandford Blenheim
| Type | Dimensions | Description |
|---|---|---|
| Living Main | 4.01 x 5.33 | |
| Dining Main | 2.69 x 3.40 | |
| Kitchen Main | 2.46 x 5.28 | |
| Br Main | 3.05 x 3.40 | |
| Bathroom Main | - | 4 Pc Bath |
| Br 2nd | 2.69 x 3.38 | |
| Br 2nd | 2.54 x 3.84 | |
| Br 2nd | 3.84 x 4.22 | |
| Laundry Bsmt | 3.84 x 4.39 | |
| Bathroom Bsmt | 2.54 x 3.84 | 4 Pc Bath |
| Rec Bsmt | 3.68 x 5.08 | |
| Office Bsmt | 2.26 x 4.24 |

| XXXXXXXX | XXX XX, XXXX |
XXXX XXX XXXX |
$XXX,XXX |
| XXX XX, XXXX |
XXXXXX XXX XXXX |
$XXX,XXX |
| XXXXXXXX XXXX | XXX XX, XXXX | $675,000 XXX XXXX |
| XXXXXXXX XXXXXX | XXX XX, XXXX | $650,000 XXX XXXX |

New Dundee Public School
Elementary: PublicGrandview Public School
Elementary: PublicPlattsville & District Public School
Elementary: PublicBlenheim District Public School
Elementary: PublicSir Adam Beck Public School
Elementary: PublicBaden Public School
Elementary: PublicÉcole secondaire catholique École secondaire Notre-Dame
Secondary: CatholicForest Heights Collegiate Institute
Secondary: PublicResurrection Catholic Secondary School
Secondary: CatholicHuron Heights Secondary School
Secondary: PublicWaterloo-Oxford District Secondary School
Secondary: PublicSir John A Macdonald Secondary School
Secondary: Public
