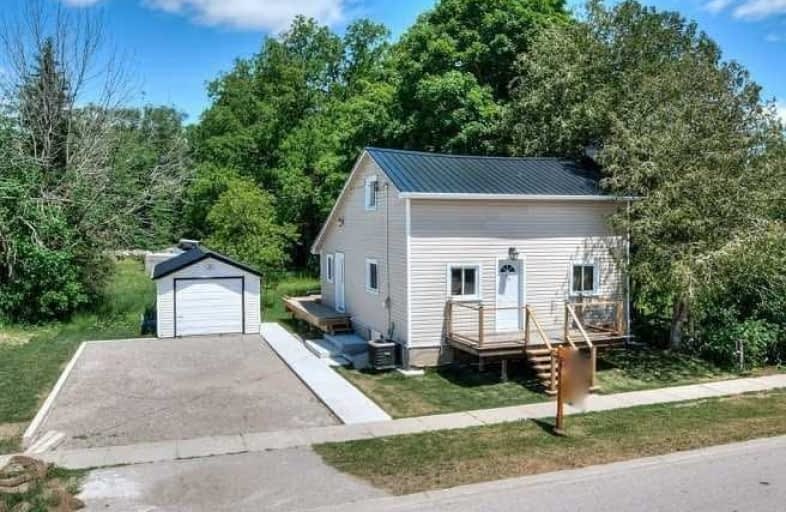Sold on Jun 25, 2020
Note: Property is not currently for sale or for rent.

-
Type: Detached
-
Style: 1 1/2 Storey
-
Size: 700 sqft
-
Lot Size: 66 x 132 Feet
-
Age: 51-99 years
-
Taxes: $2,109 per year
-
Days on Site: 9 Days
-
Added: Jun 16, 2020 (1 week on market)
-
Updated:
-
Last Checked: 1 month ago
-
MLS®#: X4796804
-
Listed By: Re/max twin city realty, brokerage
Welcome To 65 Mill St W! This 1.5 Storey Home Has Loads Of Potential, A Detached Garage & Sits On A Large 60'X132' Lot! Check Out Our Top 4 Reasons Why You'll Want This House, Your Home! #4 Potential-With A Finished Kitchen, Bath & Laundry Room; You'll Have The Opportunity To Finish This Home Just The Way You Like Kit! #3 Detached Garage-There's Plenty Of Value To Be Added To The Detached Garage!
Extras
#2 Large Lot-You';; Have Plenty Of Space To Entertain & Spend Quality Time With Family On The 60'X132' Lot #1 Investment Potential - At Only $300,000, It Is A Geeat Investment **Interboard Listing: Kitchener - Waterloo Real Estate Assoc**
Property Details
Facts for 65 Mill Street West, Blandford Blenheim
Status
Days on Market: 9
Last Status: Sold
Sold Date: Jun 25, 2020
Closed Date: Jul 23, 2020
Expiry Date: Nov 01, 2020
Sold Price: $363,200
Unavailable Date: Jun 25, 2020
Input Date: Jun 17, 2020
Prior LSC: Listing with no contract changes
Property
Status: Sale
Property Type: Detached
Style: 1 1/2 Storey
Size (sq ft): 700
Age: 51-99
Area: Blandford Blenheim
Availability Date: Tbd/Flexible
Inside
Bedrooms: 1
Bathrooms: 1
Kitchens: 1
Rooms: 4
Den/Family Room: No
Air Conditioning: Central Air
Fireplace: No
Laundry Level: Main
Washrooms: 1
Building
Basement: Crawl Space
Heat Type: Forced Air
Heat Source: Gas
Exterior: Vinyl Siding
Water Supply: Municipal
Special Designation: Unknown
Parking
Driveway: Pvt Double
Garage Spaces: 1
Garage Type: Detached
Covered Parking Spaces: 4
Total Parking Spaces: 5
Fees
Tax Year: 2019
Tax Legal Description: Lt 3 N Of Ill St Pl 57; Blandford-Blenheim
Taxes: $2,109
Highlights
Feature: Library
Feature: Park
Feature: Place Of Worship
Feature: Rec Centre
Feature: School Bus Route
Land
Cross Street: York & Hume
Municipality District: Blandford-Blenheim
Fronting On: North
Parcel Number: 00272009
Pool: None
Sewer: Sewers
Lot Depth: 132 Feet
Lot Frontage: 66 Feet
Lot Irregularities: 65.55 Ft X 134.32 Ft
Acres: < .50
Additional Media
- Virtual Tour: https://unbranded.youriguide.com/65_mill_st_w_plattsville_on
Rooms
Room details for 65 Mill Street West, Blandford Blenheim
| Type | Dimensions | Description |
|---|---|---|
| Dining Ground | 4.29 x 3.61 | |
| Kitchen Ground | 3.51 x 4.78 | |
| Living Ground | 5.16 x 3.38 | |
| Master 2nd | 5.11 x 6.91 |
| XXXXXXXX | XXX XX, XXXX |
XXXX XXX XXXX |
$XXX,XXX |
| XXX XX, XXXX |
XXXXXX XXX XXXX |
$XXX,XXX |
| XXXXXXXX XXXX | XXX XX, XXXX | $363,200 XXX XXXX |
| XXXXXXXX XXXXXX | XXX XX, XXXX | $300,000 XXX XXXX |

New Dundee Public School
Elementary: PublicGrandview Public School
Elementary: PublicPlattsville & District Public School
Elementary: PublicBlenheim District Public School
Elementary: PublicSir Adam Beck Public School
Elementary: PublicBaden Public School
Elementary: PublicÉcole secondaire catholique École secondaire Notre-Dame
Secondary: CatholicForest Heights Collegiate Institute
Secondary: PublicResurrection Catholic Secondary School
Secondary: CatholicHuron Heights Secondary School
Secondary: PublicWaterloo-Oxford District Secondary School
Secondary: PublicSir John A Macdonald Secondary School
Secondary: Public

