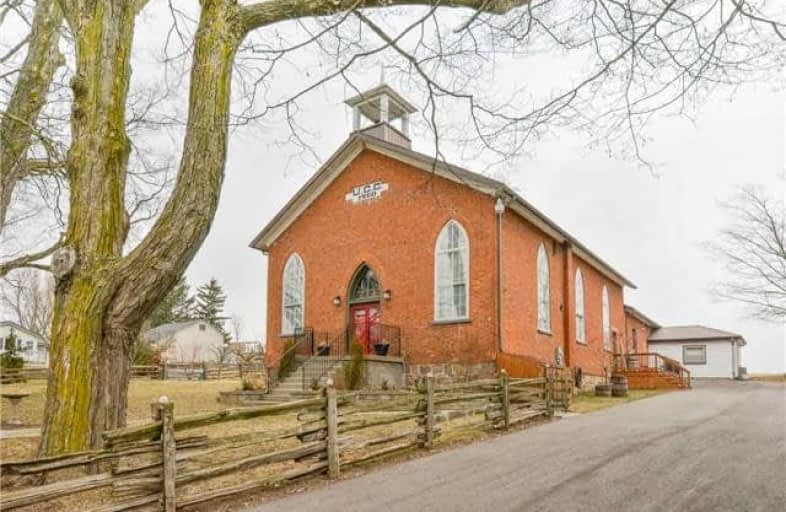Sold on May 27, 2018
Note: Property is not currently for sale or for rent.

-
Type: Detached
-
Style: Bungalow
-
Size: 3500 sqft
-
Lot Size: 132 x 132 Feet
-
Age: 100+ years
-
Taxes: $4,850 per year
-
Days on Site: 46 Days
-
Added: Sep 07, 2019 (1 month on market)
-
Updated:
-
Last Checked: 2 months ago
-
MLS®#: X4095364
-
Listed By: Re/max real estate centre inc., brokerage
Absolutely Stunning Bungalow - Meticulously Converted With No Detail Overlooked, This 1861 Church Has Been Transformed Into An Impressive Home, Full Of Character & Charm.
Property Details
Facts for 23 Washington Road, Blandford Blenheim
Status
Days on Market: 46
Last Status: Sold
Sold Date: May 27, 2018
Closed Date: Aug 15, 2018
Expiry Date: Jul 11, 2018
Sold Price: $834,000
Unavailable Date: May 27, 2018
Input Date: Apr 12, 2018
Property
Status: Sale
Property Type: Detached
Style: Bungalow
Size (sq ft): 3500
Age: 100+
Area: Blandford Blenheim
Availability Date: Felxible
Assessment Amount: $517,000
Assessment Year: 2018
Inside
Bedrooms: 4
Bathrooms: 3
Kitchens: 1
Rooms: 12
Den/Family Room: Yes
Air Conditioning: Central Air
Fireplace: Yes
Washrooms: 3
Building
Basement: Part Bsmt
Basement 2: Unfinished
Heat Type: Forced Air
Heat Source: Gas
Exterior: Brick
Exterior: Other
Water Supply: Well
Special Designation: Other
Parking
Driveway: Other
Garage Type: None
Covered Parking Spaces: 10
Total Parking Spaces: 10
Fees
Tax Year: 2017
Tax Legal Description: Pt Lt 1 Con 13 Blenheim (...)
Taxes: $4,850
Highlights
Feature: Fenced Yard
Land
Cross Street: Oxford Rd 8/Washingt
Municipality District: Blandford-Blenheim
Fronting On: North
Parcel Number: 002860029
Pool: None
Sewer: Septic
Lot Depth: 132 Feet
Lot Frontage: 132 Feet
Zoning: Res
Rooms
Room details for 23 Washington Road, Blandford Blenheim
| Type | Dimensions | Description |
|---|---|---|
| Laundry Main | 14.10 x 9.30 | |
| Living Main | 18.10 x 22.11 | |
| Kitchen Main | 23.70 x 9.80 | |
| Dining Main | 13.10 x 23.00 | |
| Bathroom Main | 6.30 x 5.10 | 2 Pc Bath, Stone Floor |
| Br Main | 15.30 x 10.70 | |
| Br Main | 11.10 x 11.60 | |
| Master Main | 17.10 x 15.30 | |
| Bathroom Main | 12.50 x 9.60 | 5 Pc Ensuite |
| Bathroom Main | 7.10 x 11.60 | 5 Pc Bath |
| Loft 2nd | 14.90 x 32.11 | |
| Loft 2nd | 10.40 x 33.00 |
| XXXXXXXX | XXX XX, XXXX |
XXXX XXX XXXX |
$XXX,XXX |
| XXX XX, XXXX |
XXXXXX XXX XXXX |
$XXX,XXX |
| XXXXXXXX XXXX | XXX XX, XXXX | $834,000 XXX XXXX |
| XXXXXXXX XXXXXX | XXX XX, XXXX | $819,900 XXX XXXX |

New Dundee Public School
Elementary: PublicPlattsville & District Public School
Elementary: PublicJohn Darling Public School
Elementary: PublicBlenheim District Public School
Elementary: PublicDriftwood Park Public School
Elementary: PublicJohn Sweeney Catholic Elementary School
Elementary: CatholicForest Heights Collegiate Institute
Secondary: PublicResurrection Catholic Secondary School
Secondary: CatholicHuron Heights Secondary School
Secondary: PublicWaterloo-Oxford District Secondary School
Secondary: PublicSir John A Macdonald Secondary School
Secondary: PublicSt Mary's High School
Secondary: Catholic- 3 bath
- 4 bed
- 1100 sqft
40 HILBORN Crescent, Blandford Blenheim, Ontario • N0J 1S0 • Blandford-Blenheim



