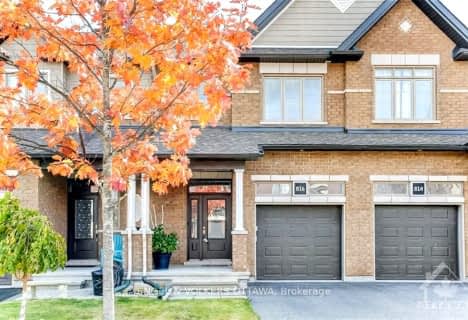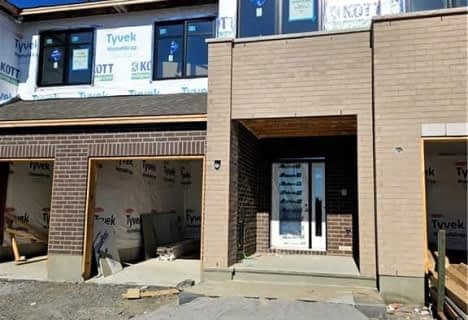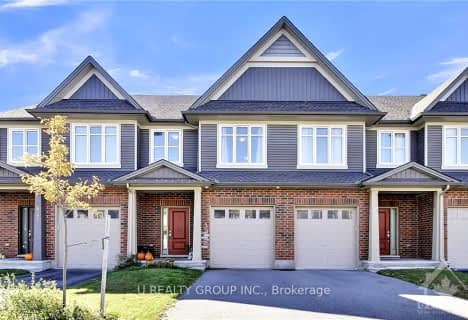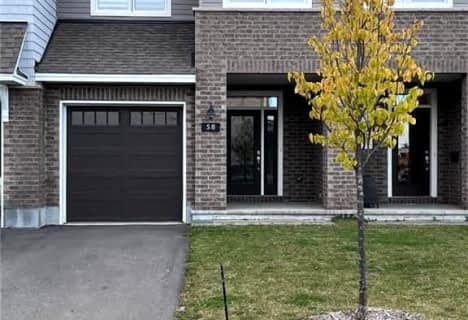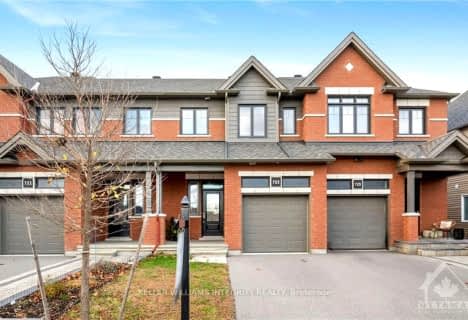
Vimy Ridge Public School
Elementary: PublicBlossom Park Public School
Elementary: PublicÉcole élémentaire catholique Sainte-Bernadette
Elementary: CatholicSt Mary (Gloucester) Elementary School
Elementary: CatholicSt Bernard Elementary School
Elementary: CatholicSawmill Creek Elementary School
Elementary: PublicÉcole secondaire publique L'Alternative
Secondary: PublicÉcole secondaire des adultes Le Carrefour
Secondary: PublicRidgemont High School
Secondary: PublicSt Patrick's High School
Secondary: CatholicSt. Francis Xavier (9-12) Catholic School
Secondary: CatholicCanterbury High School
Secondary: Public- — bath
- — bed
337 BARRETT FARM Drive, Blossom Park - Airport and Area, Ontario • K1T 3V9 • 2605 - Blossom Park/Kemp Park/Findlay Creek
- 3 bath
- 3 bed
980 BUNCHBERRY Way, Blossom Park - Airport and Area, Ontario • K1T 0L6 • 2605 - Blossom Park/Kemp Park/Findlay Creek
- 3 bath
- 3 bed
502 MUSCARI Street, Blossom Park - Airport and Area, Ontario • K1T 0S3 • 2605 - Blossom Park/Kemp Park/Findlay Creek
- 3 bath
- 3 bed
481 BARRETT FARM Drive, Blossom Park - Airport and Area, Ontario • K1T 0Y1 • 2605 - Blossom Park/Kemp Park/Findlay Creek
- 3 bath
- 3 bed
825 CEDAR CREEK Drive, Blossom Park - Airport and Area, Ontario • K1T 0B3 • 2605 - Blossom Park/Kemp Park/Findlay Creek
- 3 bath
- 3 bed
58 MANDEVILLA Crescent, Blossom Park - Airport and Area, Ontario • K1T 0Y5 • 2605 - Blossom Park/Kemp Park/Findlay Creek
- 3 bath
- 3 bed
229 PINGWI Place, Blossom Park - Airport and Area, Ontario • K1X 0G1 • 2605 - Blossom Park/Kemp Park/Findlay Creek
- — bath
- — bed
307 Grackle Street, Blossom Park - Airport and Area, Ontario • K1X 0G8 • 2605 - Blossom Park/Kemp Park/Findlay Creek
- — bath
- — bed
223 HIDDEN MEADOW Avenue, Blossom Park - Airport and Area, Ontario • K1T 0C2 • 2605 - Blossom Park/Kemp Park/Findlay Creek




