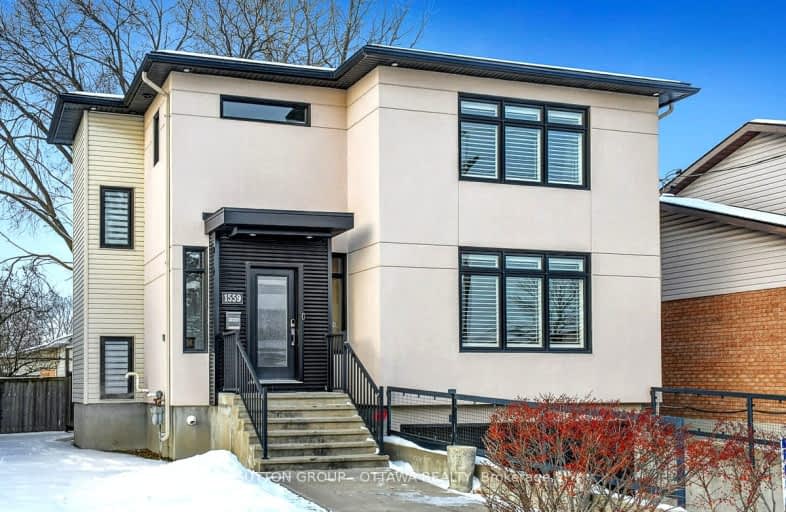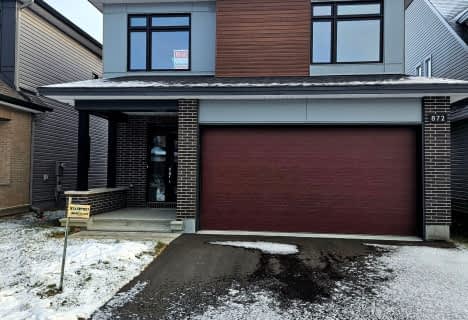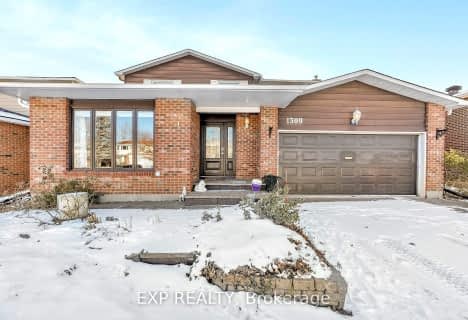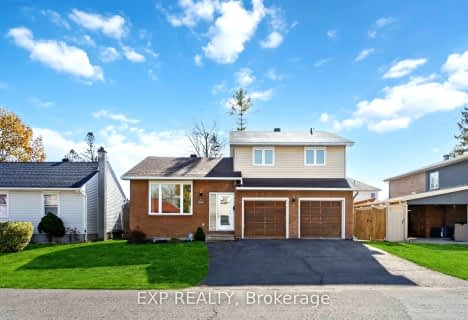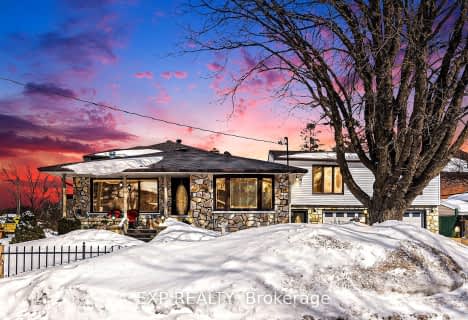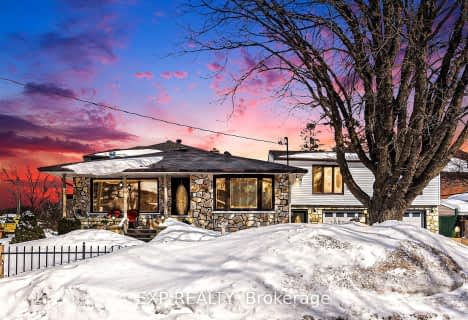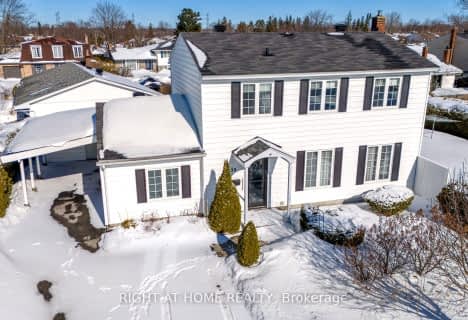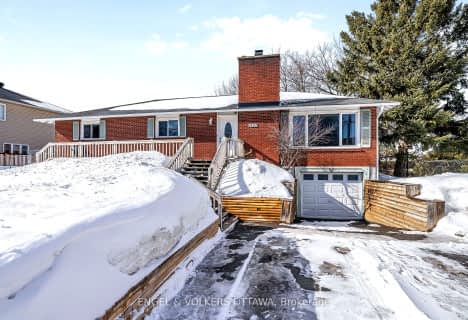Somewhat Walkable
- Some errands can be accomplished on foot.
Some Transit
- Most errands require a car.
Bikeable
- Some errands can be accomplished on bike.

Blossom Park Public School
Elementary: PublicÉcole élémentaire catholique Sainte-Bernadette
Elementary: CatholicSt Bernard Elementary School
Elementary: CatholicSawmill Creek Elementary School
Elementary: PublicÉcole élémentaire publique Gabrielle-Roy
Elementary: PublicRoberta Bondar Public School
Elementary: PublicÉcole secondaire publique L'Alternative
Secondary: PublicHillcrest High School
Secondary: PublicÉcole secondaire des adultes Le Carrefour
Secondary: PublicRidgemont High School
Secondary: PublicSt Patrick's High School
Secondary: CatholicCanterbury High School
Secondary: Public-
Athans Park
1779 St Barbara St (Eureka Ave.), Ottawa ON 1.19km -
Tiger Lilly Park
211 HILLMAN MARSH Way 4.04km -
Orlando Park
2347 Orlando Ave, Ontario 4.51km
-
TD Canada Trust ATM
2940 Bank St, Ottawa ON K1T 1N8 0.34km -
Ottawa-South Keys Shopping Centre Br
2210 Bank St (Hunt Club Rd.), Ottawa ON K1V 1J5 2.29km -
TD Bank Financial Group
3467 Hawthorne Rd, Ottawa ON K1G 4G2 4.19km
- 4 bath
- 3 bed
- 2500 sqft
872 SNOWDROP Crescent, Blossom Park - Airport and Area, Ontario • K1T 0X7 • 2605 - Blossom Park/Kemp Park/Findlay Creek
- 4 bath
- 4 bed
- 2000 sqft
1309 Plante Drive, Hunt Club - Windsor Park Village and Are, Ontario • K1V 9Z8 • 4803 - Hunt Club/Western Community
- 2 bath
- 4 bed
3377 Chilliwack Way, Blossom Park - Airport and Area, Ontario • K1T 1P6 • 2607 - Sawmill Creek/Timbermill
- 4 bath
- 3 bed
1534 Rosebella Avenue, Blossom Park - Airport and Area, Ontario • K1T 1E8 • 2605 - Blossom Park/Kemp Park/Findlay Creek
- 4 bath
- 3 bed
88 Royal Oak Court, Hunt Club - South Keys and Area, Ontario • K1T 3P1 • 3806 - Hunt Club Park/Greenboro
- 5 bath
- 3 bed
3839 Sixth Street, Blossom Park - Airport and Area, Ontario • K1T 1K7 • 2606 - Blossom Park/Leitrim
- 5 bath
- 3 bed
3839 Sixth Street, Blossom Park - Airport and Area, Ontario • K1T 1K7 • 2606 - Blossom Park/Leitrim
- 2 bath
- 4 bed
1339 Holmes Crescent, Hunt Club - South Keys and Area, Ontario • K1V 7L2 • 3805 - South Keys
- 2 bath
- 3 bed
3310 Kodiak Street, Hunt Club - South Keys and Area, Ontario • K1V 7S8 • 3805 - South Keys
- 3 bath
- 4 bed
71 Bramblegrove Crescent, Hunt Club - South Keys and Area, Ontario • K1T 3E6 • 3806 - Hunt Club Park/Greenboro
- 2 bath
- 3 bed
1427 Rosebella Avenue, Blossom Park - Airport and Area, Ontario • K1T 1E5 • 2605 - Blossom Park/Kemp Park/Findlay Creek
- 4 bath
- 4 bed
1327 Brookline Avenue, Hunt Club - South Keys and Area, Ontario • K1V 6S2 • 3803 - Ellwood
