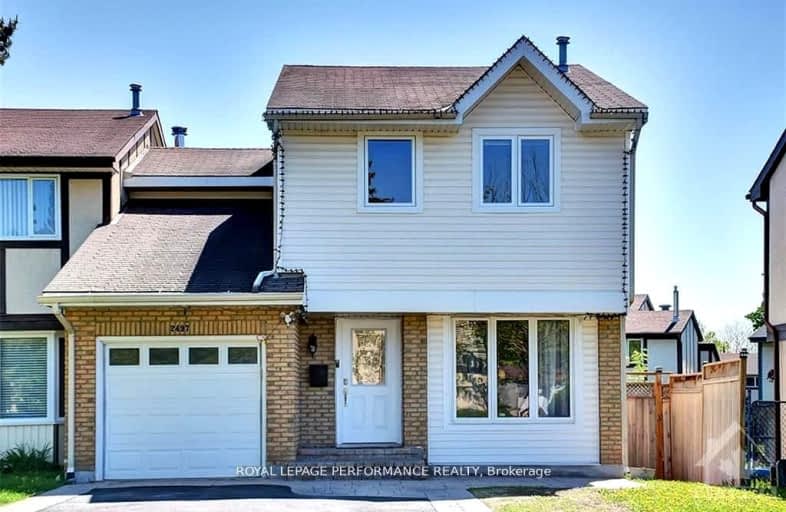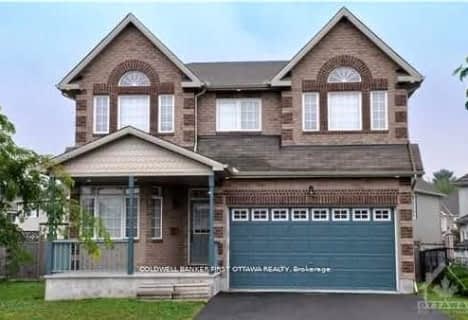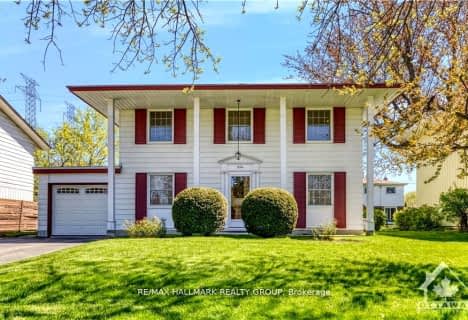Very Walkable
- Most errands can be accomplished on foot.
Good Transit
- Some errands can be accomplished by public transportation.
Very Bikeable
- Most errands can be accomplished on bike.

Clifford Bowey Public School
Elementary: PublicDunlop Public School
Elementary: PublicHoly Family Elementary School
Elementary: CatholicBayview Public School
Elementary: PublicSawmill Creek Elementary School
Elementary: PublicÉcole élémentaire publique Gabrielle-Roy
Elementary: PublicÉcole secondaire publique L'Alternative
Secondary: PublicÉcole secondaire des adultes Le Carrefour
Secondary: PublicBrookfield High School
Secondary: PublicRidgemont High School
Secondary: PublicSt Patrick's High School
Secondary: CatholicCanterbury High School
Secondary: Public-
Firefly Park
Ottawa ON K1T 4C7 2.84km -
Flannery Green
Flannery Dr, Ottawa ON 3.25km -
Orlando Park
2347 Orlando Ave, Ontario 3.75km
-
TD Bank Financial Group
2470 Bank St, Ottawa ON K1V 8S2 0.66km -
TD Canada Trust ATM
2470 Bank St, Ottawa ON K1V 8S2 0.67km -
Scotiabank
2214 Bank St, Ottawa ON K1V 1J6 0.71km
- 5 bath
- 4 bed
114 Mosswood Court, Hunt Club - Windsor Park Village and Are, Ontario • K1V 0N6 • 4806 - Hunt Club
- 3 bath
- 4 bed
714 BUXTON Crescent, Billings Bridge - Riverside Park and Are, Ontario • K1V 7H8 • 4607 - Riverside Park South




