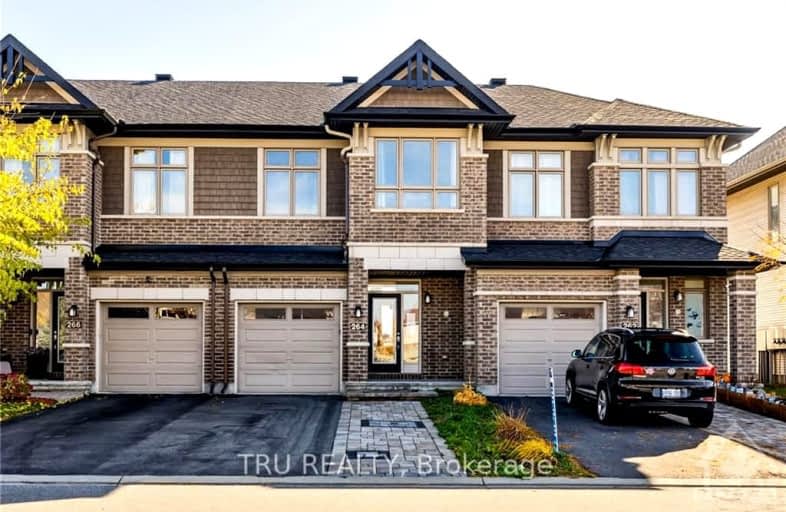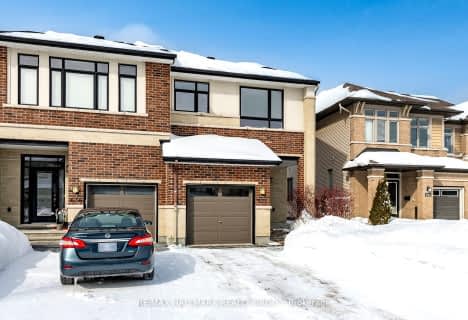Car-Dependent
- Most errands require a car.
Some Transit
- Most errands require a car.
Somewhat Bikeable
- Most errands require a car.

École élémentaire publique Michel-Dupuis
Elementary: PublicFarley Mowat Public School
Elementary: PublicSt. Francis Xavier (7-8) Catholic School
Elementary: CatholicSt Jerome Elementary School
Elementary: CatholicÉcole élémentaire catholique Bernard-Grandmaître
Elementary: CatholicSteve MacLean Public School
Elementary: PublicÉcole secondaire catholique Pierre-Savard
Secondary: CatholicSt Mark High School
Secondary: CatholicSt Joseph High School
Secondary: CatholicMother Teresa High School
Secondary: CatholicSt. Francis Xavier (9-12) Catholic School
Secondary: CatholicLongfields Davidson Heights Secondary School
Secondary: Public-
Canadian Parks Svc
Blackrapids Rd, Ottawa ON K2C 3H1 3.12km -
Watershield Park
125 Watershield Rdg, Ottawa ON 3.98km -
Totteridge Park
11 Totteridge Ave, Ottawa ON 4.42km
-
President's Choice Financial Pavilion and ATM
685 River Rd, Ottawa ON K1V 2G2 1.42km -
BMO Bank of Montreal
3201 Strandherd Dr, Nepean ON K2J 5N1 3.14km -
TD Bank Financial Group
3671 Strandherd Dr, Nepean ON K2J 4G8 4.89km
- 3 bath
- 3 bed
- 1500 sqft
84 Heirloom Street, Blossom Park - Airport and Area, Ontario • K4M 0L2 • 2602 - Riverside South/Gloucester Glen
- 4 bath
- 3 bed
- 1500 sqft
83 Heirloom Street, Blossom Park - Airport and Area, Ontario • K4M 0L2 • 2602 - Riverside South/Gloucester Glen
- 3 bath
- 3 bed
367 Cooks Mill Crescent, Blossom Park - Airport and Area, Ontario • K1V 2N2 • 2603 - Riverside South
- 3 bath
- 3 bed
634 Tennant Way, Blossom Park - Airport and Area, Ontario • K4M 0C7 • 2602 - Riverside South/Gloucester Glen
- 3 bath
- 3 bed
972 GOOSE RIVER Avenue, Blossom Park - Airport and Area, Ontario • K1V 1T8 • 2602 - Riverside South/Gloucester Glen
- 3 bath
- 3 bed
133 SHADY GROVE Street, Barrhaven, Ontario • K2G 6Z5 • 7709 - Barrhaven - Strandherd








