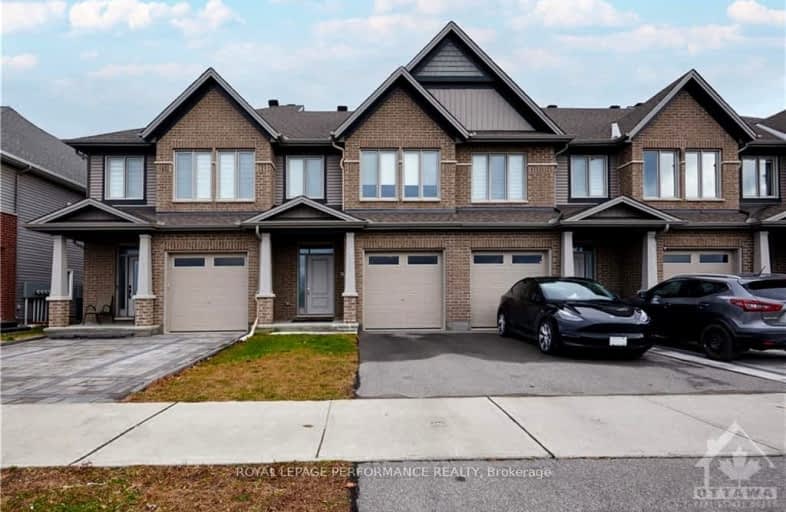Car-Dependent
- Most errands require a car.
Some Transit
- Most errands require a car.
Somewhat Bikeable
- Most errands require a car.

Vimy Ridge Public School
Elementary: PublicBlossom Park Public School
Elementary: PublicÉcole élémentaire catholique Sainte-Bernadette
Elementary: CatholicSt Bernard Elementary School
Elementary: CatholicSawmill Creek Elementary School
Elementary: PublicÉcole élémentaire publique Gabrielle-Roy
Elementary: PublicÉcole secondaire publique L'Alternative
Secondary: PublicÉcole secondaire des adultes Le Carrefour
Secondary: PublicRidgemont High School
Secondary: PublicSt Patrick's High School
Secondary: CatholicSt. Francis Xavier (9-12) Catholic School
Secondary: CatholicCanterbury High School
Secondary: Public-
Aladdin Park
3939 Albion Rd (Aladdin Ln.), Ottawa ON 3.11km -
Calzavara Family Park
1602 Blohm Dr (Johnston Rd), Ottawa ON 6.21km -
Orlando Park
2347 Orlando Ave, Ontario 7.87km
-
Ottawa-South Keys Shopping Centre Br
2210 Bank St (Hunt Club Rd.), Ottawa ON K1V 1J5 5.5km -
Scotiabank
3332 McCarthy Rd, Ottawa ON K1V 0H9 5.99km -
BMO Bank of Montreal
1910 St Laurent Blvd, Ottawa ON K1G 1A4 8.93km
- 6 bath
- 4 bed
1022 KIJIK Crescent, Blossom Park - Airport and Area, Ontario • K1X 1G6 • 2605 - Blossom Park/Kemp Park/Findlay Creek
- 3 bath
- 3 bed
502 Muscari Street, Blossom Park - Airport and Area, Ontario • K1T 0S3 • 2605 - Blossom Park/Kemp Park/Findlay Creek
- 3 bath
- 3 bed
715 Hazelnut Crescent, Blossom Park - Airport and Area, Ontario • K1T 0K1 • 2605 - Blossom Park/Kemp Park/Findlay Creek







