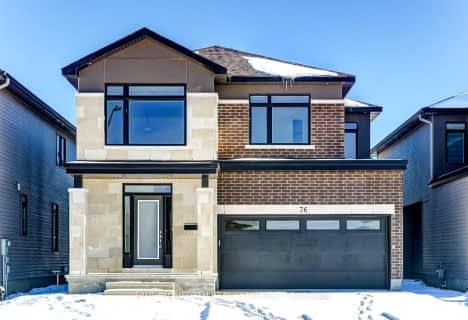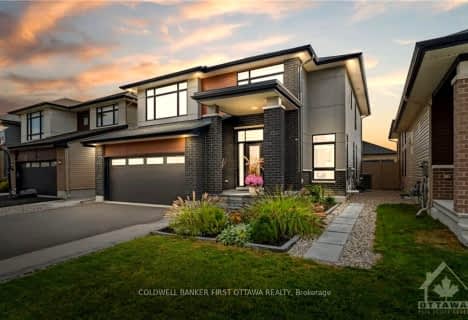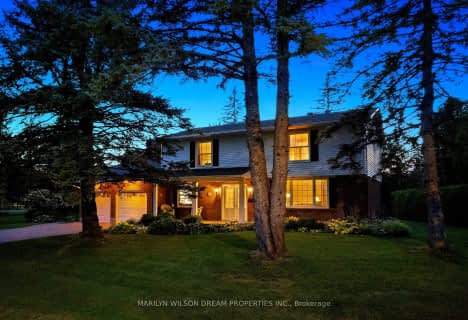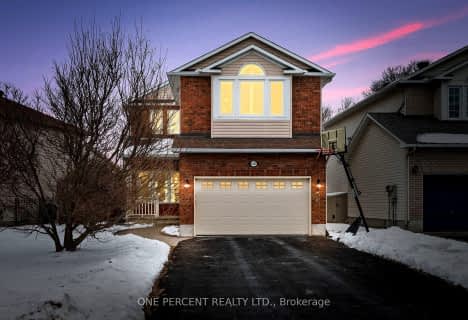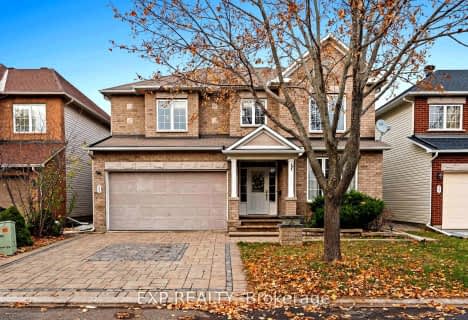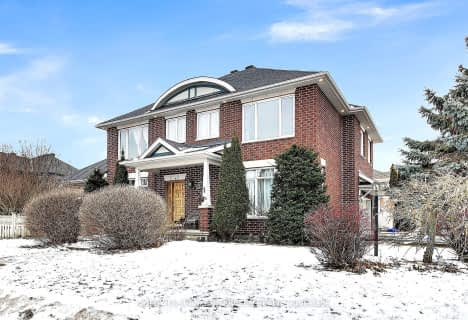
École élémentaire publique Michel-Dupuis
Elementary: PublicSt Andrew Elementary School
Elementary: CatholicFarley Mowat Public School
Elementary: PublicSt Jerome Elementary School
Elementary: CatholicÉcole élémentaire catholique Bernard-Grandmaître
Elementary: CatholicSteve MacLean Public School
Elementary: PublicÉcole secondaire catholique Pierre-Savard
Secondary: CatholicSt Mark High School
Secondary: CatholicSt Joseph High School
Secondary: CatholicMother Teresa High School
Secondary: CatholicSt. Francis Xavier (9-12) Catholic School
Secondary: CatholicLongfields Davidson Heights Secondary School
Secondary: Public- 3 bath
- 4 bed
76 BIG DIPPER Street, Blossom Park - Airport and Area, Ontario • K4M 0K1 • 2602 - Riverside South/Gloucester Glen
- 4 bath
- 4 bed
4318 TOTEM Drive, Blossom Park - Airport and Area, Ontario • K1V 1L6 • 2602 - Riverside South/Gloucester Glen
- — bath
- — bed
68 HUBBLE Heights, Blossom Park - Airport and Area, Ontario • K4M 0K2 • 2602 - Riverside South/Gloucester Glen
- 4 bath
- 4 bed
408 GOLDEN SPRINGS Drive, Blossom Park - Airport and Area, Ontario • K4M 0B9 • 2602 - Riverside South/Gloucester Glen
- — bath
- — bed
- — sqft
4 Newland Drive, Barrhaven, Ontario • K2J 3Z8 • 7707 - Barrhaven - Hearts Desire
- 4 bath
- 4 bed
- 2000 sqft
4157 Canyon Walk Drive, Blossom Park - Airport and Area, Ontario • K1V 1R2 • 2602 - Riverside South/Gloucester Glen
- 4 bath
- 4 bed
1035 Red Spruce Street, Blossom Park - Airport and Area, Ontario • K1V 1T5 • 2602 - Riverside South/Gloucester Glen

