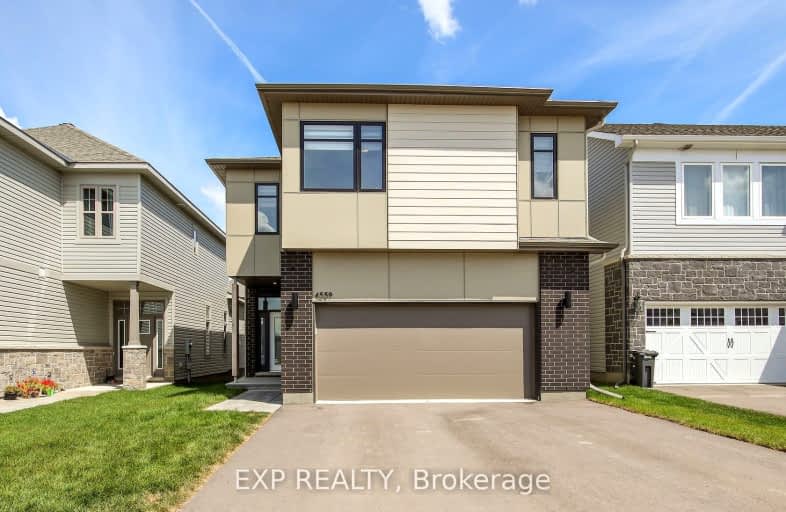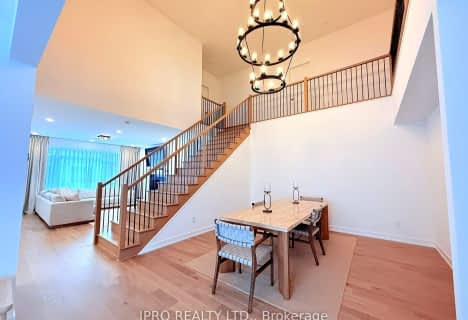Car-Dependent
- Almost all errands require a car.
Some Transit
- Most errands require a car.
Somewhat Bikeable
- Most errands require a car.

Vimy Ridge Public School
Elementary: PublicGreely Elementary School
Elementary: PublicBlossom Park Public School
Elementary: PublicÉcole élémentaire catholique Sainte-Bernadette
Elementary: CatholicSt Mary (Gloucester) Elementary School
Elementary: CatholicSt Bernard Elementary School
Elementary: CatholicÉcole secondaire publique L'Alternative
Secondary: PublicÉcole secondaire des adultes Le Carrefour
Secondary: PublicSt Mark High School
Secondary: CatholicRidgemont High School
Secondary: PublicSt. Francis Xavier (9-12) Catholic School
Secondary: CatholicCanterbury High School
Secondary: Public-
Butterfly Park
711 Long Point Cir, Ottawa ON 1.6km -
Elizabeth Manley Park
1161 Blohm Dr, Ottawa ON 7.34km -
Cahill Park
214 Twyford St, Ottawa ON K1V 0V9 7.43km
-
TD Canada Trust Branch and ATM
2940 Bank St, Ottawa ON K1T 1N8 5.18km -
BMO Bank of Montreal
2446 Bank St (at Hunt Club Rd.), Ottawa ON K1V 1A4 6.69km -
CIBC
3101 Strandherd Dr (Woodroffe), Ottawa ON K2G 4R9 10.37km
- 4 bath
- 4 bed
657 DEVONWOOD Circle, Blossom Park - Airport and Area, Ontario • K1T 4E7 • 2605 - Blossom Park/Kemp Park/Findlay Creek
- 3 bath
- 4 bed
225 BRADWELL Way, Blossom Park - Airport and Area, Ontario • K1T 4J5 • 2605 - Blossom Park/Kemp Park/Findlay Creek
- 4 bath
- 4 bed
168 ERIC MALONEY Way, Blossom Park - Airport and Area, Ontario • K1T 0R1 • 2605 - Blossom Park/Kemp Park/Findlay Creek
- 3 bath
- 4 bed
236 GRACEWOOD Crescent, Blossom Park - Airport and Area, Ontario • K1T 0J1 • 2605 - Blossom Park/Kemp Park/Findlay Creek







