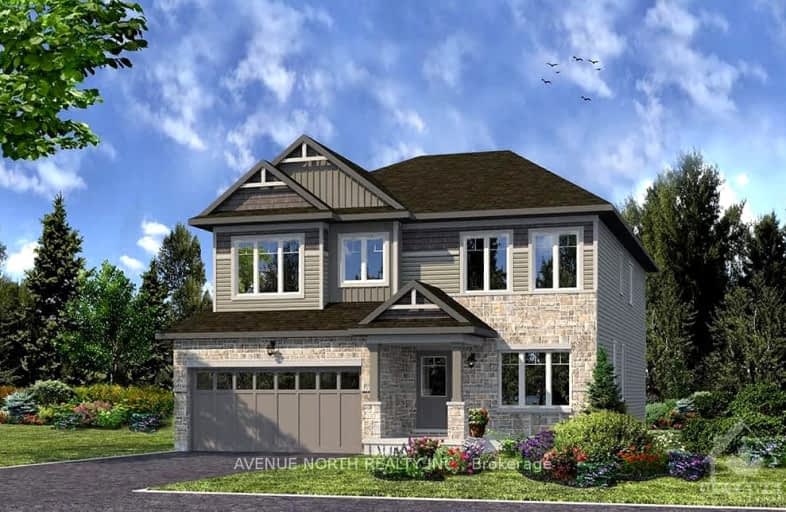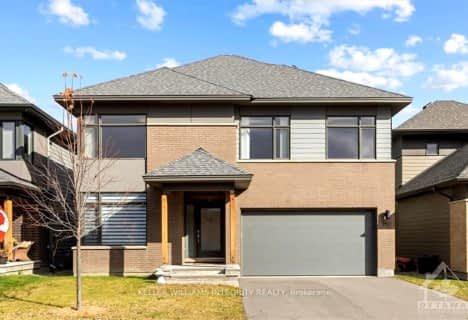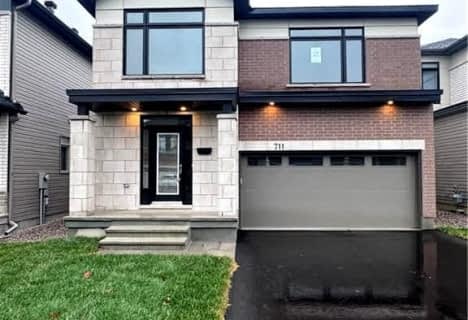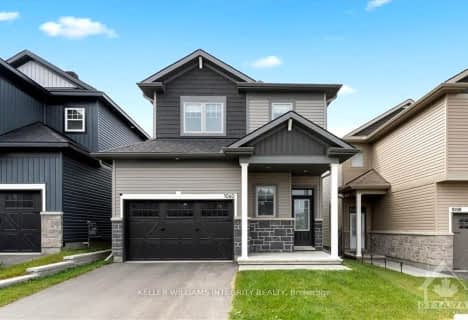Car-Dependent
- Almost all errands require a car.
Minimal Transit
- Almost all errands require a car.
Somewhat Bikeable
- Most errands require a car.

Vimy Ridge Public School
Elementary: PublicBlossom Park Public School
Elementary: PublicÉcole élémentaire catholique Sainte-Bernadette
Elementary: CatholicSt Mary (Gloucester) Elementary School
Elementary: CatholicSt Bernard Elementary School
Elementary: CatholicSawmill Creek Elementary School
Elementary: PublicÉcole secondaire publique L'Alternative
Secondary: PublicÉcole secondaire des adultes Le Carrefour
Secondary: PublicSt Mark High School
Secondary: CatholicRidgemont High School
Secondary: PublicSt. Francis Xavier (9-12) Catholic School
Secondary: CatholicCanterbury High School
Secondary: Public-
Aladdin Park
3939 Albion Rd (Aladdin Ln.), Ottawa ON 4.84km -
Emerald Grove Park
5.52km -
Calzavara Family Park
1602 Blohm Dr (Johnston Rd), Ottawa ON 7.91km
-
CIBC
2931 Bank St, Gloucester ON K1T 1N7 5.19km -
Ottawa-South Keys Shopping Centre Br
2210 Bank St (Hunt Club Rd.), Ottawa ON K1V 1J5 7.2km -
Scotiabank
3332 McCarthy Rd, Ottawa ON K1V 0H9 7.54km
- 10 bath
- 4 bed
4530 KELLY FARM Drive, Blossom Park - Airport and Area, Ontario • K1X 0E7 • 2605 - Blossom Park/Kemp Park/Findlay Creek
- 3 bath
- 4 bed
828 SNOWDROP Crescent, Blossom Park - Airport and Area, Ontario • K1T 0X7 • 2605 - Blossom Park/Kemp Park/Findlay Creek
- 4 bath
- 4 bed
868 SNOWDROP Crescent, Blossom Park - Airport and Area, Ontario • K1T 0X7 • 2605 - Blossom Park/Kemp Park/Findlay Creek
- — bath
- — bed
240 TROLLIUS Way, Blossom Park - Airport and Area, Ontario • K1T 0R9 • 2605 - Blossom Park/Kemp Park/Findlay Creek
- 0 bath
- 4 bed
62 VICEROY Mews, Blossom Park - Airport and Area, Ontario • K1X 0J5 • 2605 - Blossom Park/Kemp Park/Findlay Creek
- 3 bath
- 4 bed
107 MANGROVE Crescent, Blossom Park - Airport and Area, Ontario • K1T 0E4 • 2605 - Blossom Park/Kemp Park/Findlay Creek
- 3 bath
- 3 bed
1060 Kijik Crescent, Blossom Park - Airport and Area, Ontario • K1X 0H1 • 2605 - Blossom Park/Kemp Park/Findlay Creek
- 6 bath
- 6 bed
30 Salamander Way, Blossom Park - Airport and Area, Ontario • K1X 0E9 • 2605 - Blossom Park/Kemp Park/Findlay Creek














