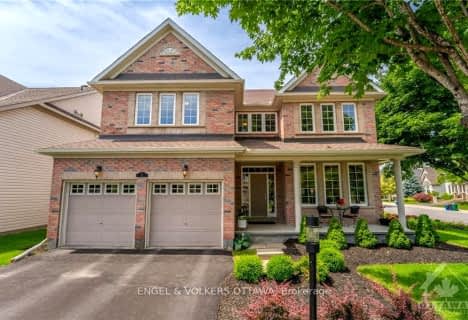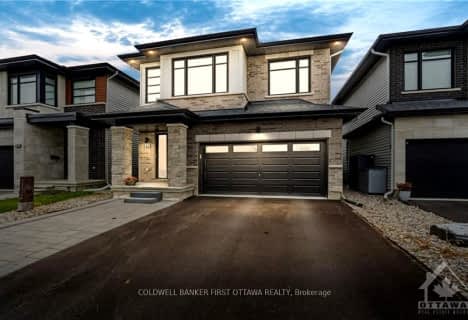
École élémentaire publique Michel-Dupuis
Elementary: PublicSt Andrew Elementary School
Elementary: CatholicSt. Francis Xavier (7-8) Catholic School
Elementary: CatholicSt Jerome Elementary School
Elementary: CatholicÉcole élémentaire catholique Bernard-Grandmaître
Elementary: CatholicSteve MacLean Public School
Elementary: PublicÉcole secondaire catholique Pierre-Savard
Secondary: CatholicSt Mark High School
Secondary: CatholicSt Joseph High School
Secondary: CatholicMother Teresa High School
Secondary: CatholicSt. Francis Xavier (9-12) Catholic School
Secondary: CatholicLongfields Davidson Heights Secondary School
Secondary: Public- 4 bath
- 4 bed
129 ROCKY HILL Drive, Barrhaven, Ontario • K2G 7B2 • 7709 - Barrhaven - Strandherd
- 3 bath
- 5 bed
2 KNOTWOOD Court, Barrhaven, Ontario • K2J 5E5 • 7708 - Barrhaven - Stonebridge
- 4 bath
- 4 bed
4318 TOTEM Drive, Blossom Park - Airport and Area, Ontario • K1V 1L6 • 2602 - Riverside South/Gloucester Glen
- 5 bath
- 5 bed
258 MOUNT NEBO Way, Blossom Park - Airport and Area, Ontario • K1X 0C8 • 2602 - Riverside South/Gloucester Glen
- — bath
- — bed
272 BIG DIPPER Street, Blossom Park - Airport and Area, Ontario • K4M 0J6 • 2602 - Riverside South/Gloucester Glen
- 3 bath
- 5 bed
5 TIERNEY Drive, Barrhaven, Ontario • K2J 4W2 • 7706 - Barrhaven - Longfields
- 4 bath
- 4 bed
1027 RED SPRUCE Street, Blossom Park - Airport and Area, Ontario • K1V 1T5 • 2602 - Riverside South/Gloucester Glen
- — bath
- — bed
135 RIVERSEDGE Crescent, Blossom Park - Airport and Area, Ontario • K1V 0Z8 • 2602 - Riverside South/Gloucester Glen
- — bath
- — bed
747 Boothfield Street, Blossom Park - Airport and Area, Ontario • K1V 2M6 • 2603 - Riverside South











