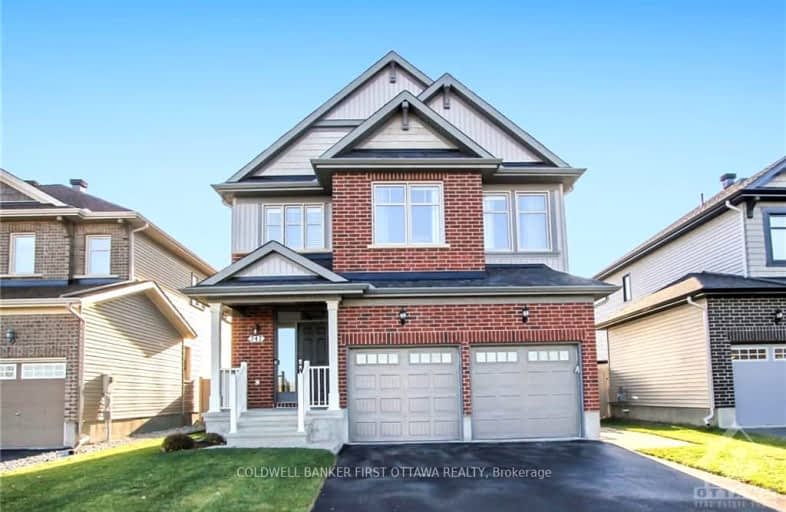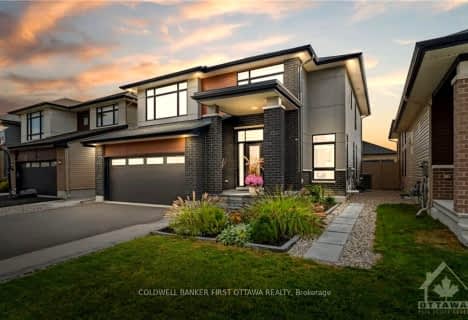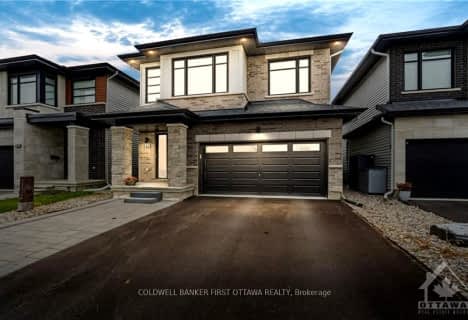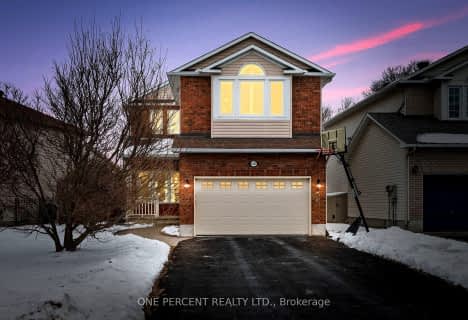Car-Dependent
- Almost all errands require a car.
Some Transit
- Most errands require a car.
Somewhat Bikeable
- Most errands require a car.

École élémentaire publique Michel-Dupuis
Elementary: PublicSt Mark Intermediate School
Elementary: CatholicSt. Francis Xavier (7-8) Catholic School
Elementary: CatholicSt Jerome Elementary School
Elementary: CatholicÉcole élémentaire catholique Bernard-Grandmaître
Elementary: CatholicSteve MacLean Public School
Elementary: PublicÉcole secondaire catholique Pierre-Savard
Secondary: CatholicSt Mark High School
Secondary: CatholicSt Joseph High School
Secondary: CatholicMother Teresa High School
Secondary: CatholicSt. Francis Xavier (9-12) Catholic School
Secondary: CatholicLongfields Davidson Heights Secondary School
Secondary: Public-
Canadian Parks Svc
Blackrapids Rd, Ottawa ON K2C 3H1 3.5km -
Watershield Park
125 Watershield Rdg, Ottawa ON 5.19km -
Totteridge Park
11 Totteridge Ave, Ottawa ON 5.79km
-
President's Choice Financial Pavilion and ATM
685 River Rd, Ottawa ON K1V 2G2 3.2km -
BMO Bank of Montreal
3201 Strandherd Dr, Nepean ON K2J 5N1 4.73km -
TD Canada Trust ATM
218 Hunt Club Rd, Ottawa ON K1V 1C1 5.95km
- 4 bath
- 4 bed
4318 TOTEM Drive, Blossom Park - Airport and Area, Ontario • K1V 1L6 • 2602 - Riverside South/Gloucester Glen
- — bath
- — bed
68 HUBBLE Heights, Blossom Park - Airport and Area, Ontario • K4M 0K2 • 2602 - Riverside South/Gloucester Glen
- — bath
- — bed
272 BIG DIPPER Street, Blossom Park - Airport and Area, Ontario • K4M 0J6 • 2602 - Riverside South/Gloucester Glen
- 4 bath
- 4 bed
408 GOLDEN SPRINGS Drive, Blossom Park - Airport and Area, Ontario • K4M 0B9 • 2602 - Riverside South/Gloucester Glen
- 4 bath
- 4 bed
1027 RED SPRUCE Street, Blossom Park - Airport and Area, Ontario • K1V 1T5 • 2602 - Riverside South/Gloucester Glen
- — bath
- — bed
135 RIVERSEDGE Crescent, Blossom Park - Airport and Area, Ontario • K1V 0Z8 • 2602 - Riverside South/Gloucester Glen
- 4 bath
- 5 bed
- 3000 sqft
300 Rosina Way, Blossom Park - Airport and Area, Ontario • K4M 0E4 • 2602 - Riverside South/Gloucester Glen
- 3 bath
- 4 bed
- 2500 sqft
46 Andromeda Road, Blossom Park - Airport and Area, Ontario • K4M 0K7 • 2602 - Riverside South/Gloucester Glen
- 4 bath
- 4 bed
- 2000 sqft
4157 Canyon Walk Drive, Blossom Park - Airport and Area, Ontario • K1V 1R2 • 2602 - Riverside South/Gloucester Glen











