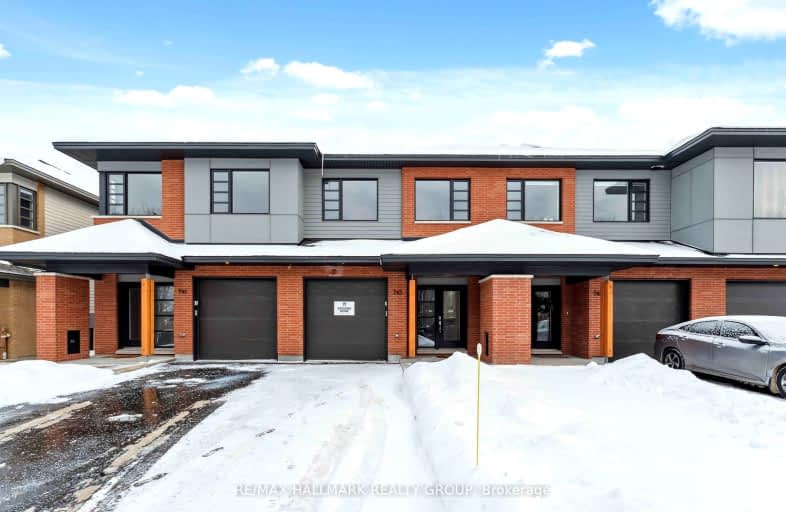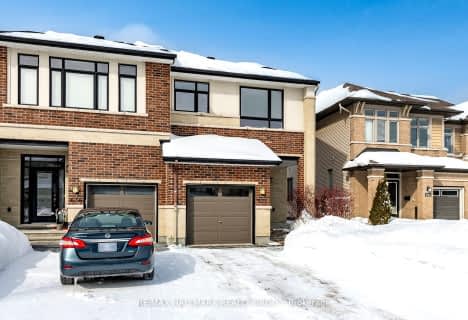Car-Dependent
- Almost all errands require a car.

École élémentaire publique Michel-Dupuis
Elementary: PublicSt Leonard Elementary School
Elementary: CatholicFarley Mowat Public School
Elementary: PublicSt Jerome Elementary School
Elementary: CatholicÉcole élémentaire catholique Bernard-Grandmaître
Elementary: CatholicSteve MacLean Public School
Elementary: PublicÉcole secondaire catholique Pierre-Savard
Secondary: CatholicSt Mark High School
Secondary: CatholicSt Joseph High School
Secondary: CatholicMother Teresa High School
Secondary: CatholicSt. Francis Xavier (9-12) Catholic School
Secondary: CatholicLongfields Davidson Heights Secondary School
Secondary: Public-
Berry Glen Park
166 Berry Glen St (Rocky Hill Dr), Ottawa ON 2.15km -
Water Dragon Park
424 Chapman Mills Dr, Nepean ON K2J 0H5 3.01km -
Watershield Park
125 Watershield Rdg, Ottawa ON 4.26km
-
Scotiabank
655 Earl Armstrong Rd, Ottawa ON K1V 2G2 1.07km -
bitMachina - Bitcoin ATM
160 Rideau St, Ottawa ON K1N 5X6 2.58km -
TD Canada Trust Branch and ATM
5219 Mitch Owens Rd, Manotick ON K4M 0W1 3.44km
- 3 bath
- 3 bed
- 1500 sqft
84 Heirloom Street, Blossom Park - Airport and Area, Ontario • K4M 0L2 • 2602 - Riverside South/Gloucester Glen
- 4 bath
- 3 bed
- 1500 sqft
83 Heirloom Street, Blossom Park - Airport and Area, Ontario • K4M 0L2 • 2602 - Riverside South/Gloucester Glen
- 3 bath
- 3 bed
367 Cooks Mill Crescent, Blossom Park - Airport and Area, Ontario • K1V 2N2 • 2603 - Riverside South
- 3 bath
- 3 bed
120 Tacom Circle, Barrhaven, Ontario • K2G 4P8 • 7709 - Barrhaven - Strandherd
- 4 bath
- 3 bed
984 Acoustic Way, Blossom Park - Airport and Area, Ontario • K4M 0P9 • 2602 - Riverside South/Gloucester Glen
- 3 bath
- 3 bed
450 Haresfield Court, Blossom Park - Airport and Area, Ontario • K4M 0B6 • 2602 - Riverside South/Gloucester Glen
- 3 bath
- 3 bed
634 Tennant Way, Blossom Park - Airport and Area, Ontario • K4M 0C7 • 2602 - Riverside South/Gloucester Glen
- — bath
- — bed
- — sqft
951 Goose River Avenue, Blossom Park - Airport and Area, Ontario • K1V 1T7 • 2602 - Riverside South/Gloucester Glen










