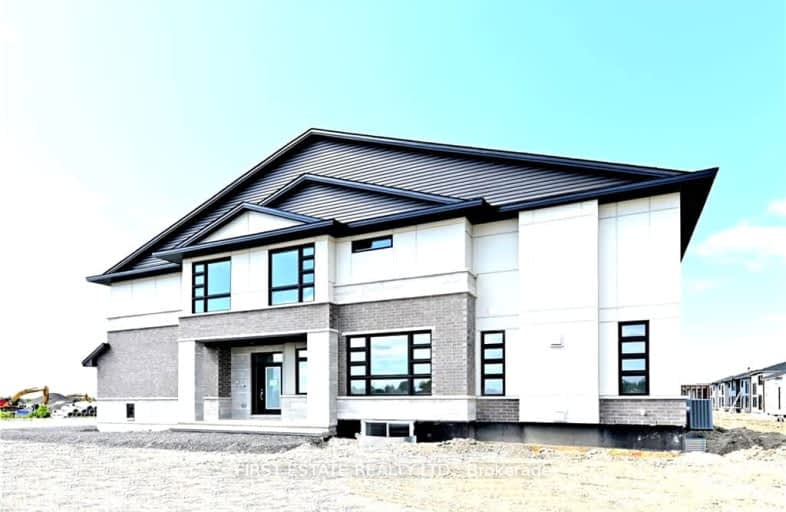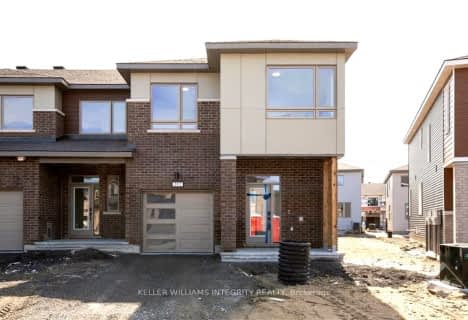Car-Dependent
- Almost all errands require a car.
Minimal Transit
- Almost all errands require a car.
Somewhat Bikeable
- Most errands require a car.

École élémentaire publique Michel-Dupuis
Elementary: PublicManotick Public School
Elementary: PublicSt Leonard Elementary School
Elementary: CatholicSt Jerome Elementary School
Elementary: CatholicÉcole élémentaire catholique Bernard-Grandmaître
Elementary: CatholicSteve MacLean Public School
Elementary: PublicÉcole secondaire catholique Pierre-Savard
Secondary: CatholicSt Mark High School
Secondary: CatholicSt Joseph High School
Secondary: CatholicMother Teresa High School
Secondary: CatholicSt. Francis Xavier (9-12) Catholic School
Secondary: CatholicLongfields Davidson Heights Secondary School
Secondary: Public-
Summerhill Park
560 Summerhill Dr, Manotick ON 1.43km -
Spratt Park
Spratt Rd (Owls Cabin), Ottawa ON K1V 1N5 2.9km -
Watershield Park
125 Watershield Rdg, Ottawa ON 4.73km
-
Banque Nationale du Canada
1 Rideau Crest Dr, Nepean ON K2G 6A4 4.19km -
TD Bank Financial Group
3671 Strandherd Dr, Nepean ON K2J 4G8 4.53km -
TD Canada Trust Branch and ATM
3671 Strandherd Dr, Nepean ON K2J 4G8 4.53km
- 3 bath
- 4 bed
- 2000 sqft
212 Ormiston Crescent, Barrhaven, Ontario • K2J 7E3 • 7708 - Barrhaven - Stonebridge



