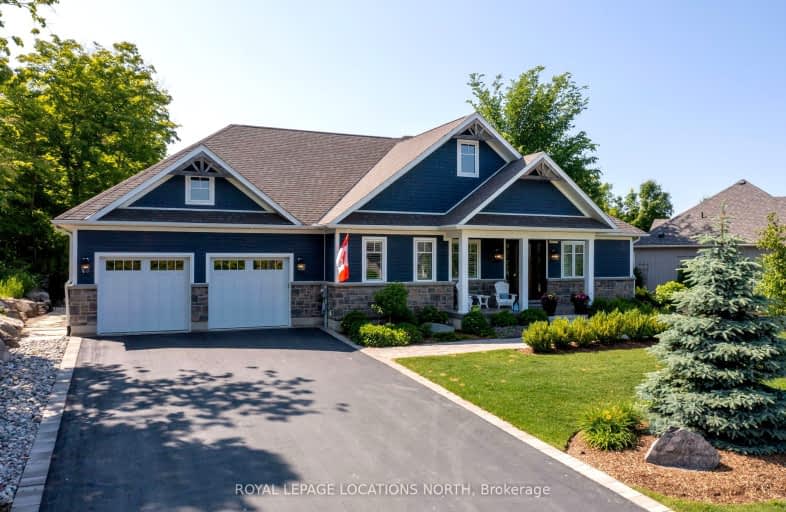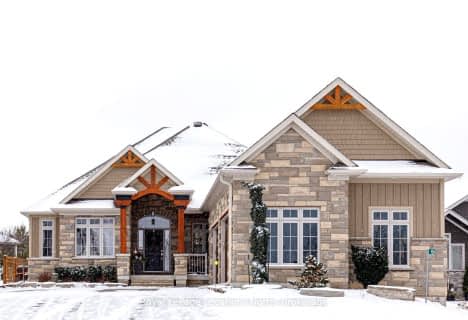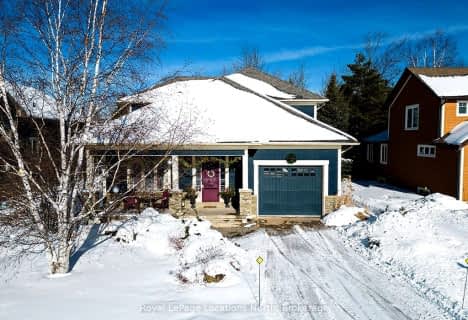
Car-Dependent
- Almost all errands require a car.
Somewhat Bikeable
- Most errands require a car.

Georgian Bay Community School
Elementary: PublicSt Vincent-Euphrasia Elementary School
Elementary: PublicBeaver Valley Community School
Elementary: PublicMountain View Public School
Elementary: PublicSt Marys Separate School
Elementary: CatholicCameron Street Public School
Elementary: PublicCollingwood Campus
Secondary: PublicStayner Collegiate Institute
Secondary: PublicGeorgian Bay Community School Secondary School
Secondary: PublicJean Vanier Catholic High School
Secondary: CatholicGrey Highlands Secondary School
Secondary: PublicCollingwood Collegiate Institute
Secondary: Public-
Bayview Park
Blue Mountains ON 4.03km -
McCarroll Park
210 Parker St, Meaford ON 8.83km -
Beautiful Joe Park
162 Edwin St, Meaford ON N4L 1E3 8.91km
-
TD Bank Financial Group
72 Arthur St W, Thornbury ON N0H 2P0 2.93km -
TD Canada Trust ATM
4 Bruce St S, Thornbury ON N0H 2P0 3.34km -
TD Bank Financial Group
4 Bruce St S, Thornbury ON N0H 2P0 3.36km
- 3 bath
- 4 bed
LOT 32 SLADDEN Court, Blue Mountains, Ontario • N0H 2P0 • Rural Blue Mountains
- 3 bath
- 1 bed
- 3500 sqft
126 West Ridge Drive, Blue Mountains, Ontario • N0H 2P0 • Blue Mountains
- 5 bath
- 3 bed
- 3000 sqft
105 Timber Lane, Blue Mountains, Ontario • N0H 2P0 • Blue Mountains
- 4 bath
- 3 bed
- 2500 sqft
149 East Ridge Drive, Blue Mountains, Ontario • N0H 2P0 • Thornbury
- 5 bath
- 4 bed
- 3500 sqft
173 High Bluff Lane, Blue Mountains, Ontario • N0H 2P0 • Thornbury
- 3 bath
- 4 bed
- 2500 sqft
132 Rankin's Crescent, Blue Mountains, Ontario • N0H 2P0 • Rural Blue Mountains
- 3 bath
- 4 bed
- 2500 sqft
167 East Ridge Drive, Blue Mountains, Ontario • N0H 2P0 • Thornbury
- 4 bath
- 4 bed
- 3500 sqft
151 Rankin's Crescent, Blue Mountains, Ontario • N0H 2P0 • Thornbury












