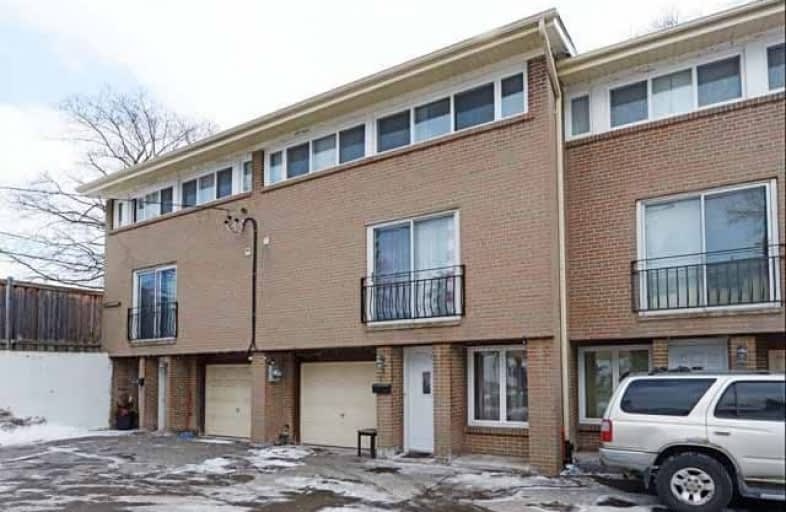Sold on Apr 15, 2019
Note: Property is not currently for sale or for rent.

-
Type: Condo Townhouse
-
Style: 2-Storey
-
Size: 1200 sqft
-
Pets: Restrict
-
Age: No Data
-
Taxes: $1,700 per year
-
Maintenance Fees: 450 /mo
-
Days on Site: 14 Days
-
Added: Sep 07, 2019 (2 weeks on market)
-
Updated:
-
Last Checked: 3 months ago
-
MLS®#: W4400379
-
Listed By: Century 21 leading edge realty inc., brokerage
Renovated 4 Bedroom Condo Townhouse In A Desirable & Convenient Location! Walkout To Beautiful Large Patio Area From Living Room, New Modern Kitchen With Ceramic Flooring & Counter Top With Raised Bar. Laminate Flooring, This Unit Has 2 Fully Renovated Washrooms, New Stainless Steel Fridge, Stove, Dishwasher, Newly Painted, New Bedroom Doors, Just Minutes To Shopping, Schools, Transit, Parks.
Extras
New Stainless Steel Appliances Fridge, Stove, Dishwasher, Washer & Dryer, All Electric Light & Fixtures. All Window Coverings ( Except Drapes ).
Property Details
Facts for 10-6 Sentinel Road, Toronto
Status
Days on Market: 14
Last Status: Sold
Sold Date: Apr 15, 2019
Closed Date: May 31, 2019
Expiry Date: Apr 01, 2020
Sold Price: $540,000
Unavailable Date: Apr 15, 2019
Input Date: Apr 01, 2019
Property
Status: Sale
Property Type: Condo Townhouse
Style: 2-Storey
Size (sq ft): 1200
Area: Toronto
Community: York University Heights
Availability Date: Tba
Inside
Bedrooms: 4
Bedrooms Plus: 1
Bathrooms: 2
Kitchens: 1
Rooms: 7
Den/Family Room: No
Patio Terrace: None
Unit Exposure: North
Air Conditioning: Central Air
Fireplace: No
Central Vacuum: N
Ensuite Laundry: Yes
Washrooms: 2
Building
Stories: 1
Basement: W/O
Heat Type: Forced Air
Heat Source: Gas
Exterior: Brick
Elevator: N
Special Designation: Unknown
Retirement: N
Parking
Parking Included: Yes
Garage Type: Built-In
Parking Designation: Exclusive
Parking Features: Surface
Covered Parking Spaces: 1
Total Parking Spaces: 2
Garage: 1
Locker
Locker: None
Fees
Tax Year: 2019
Taxes Included: No
Building Insurance Included: Yes
Cable Included: No
Central A/C Included: No
Common Elements Included: Yes
Heating Included: No
Hydro Included: No
Water Included: Yes
Taxes: $1,700
Highlights
Feature: Public Trans
Land
Cross Street: Keele / Sheppard
Municipality District: Toronto W05
Zoning: Residential
Condo
Condo Registry Office: YCC
Condo Corp#: 450
Property Management: Glendale Properties
Additional Media
- Virtual Tour: http://virtualtourrealestate.ca/February2019/Feb26EUnbranded/
Rooms
Room details for 10-6 Sentinel Road, Toronto
| Type | Dimensions | Description |
|---|---|---|
| Living Main | 6.05 x 5.18 | Combined W/Dining, Laminate |
| Dining Main | 6.05 x 5.18 | Combined W/Living, Laminate, W/O To Yard |
| Kitchen Main | 3.28 x 2.79 | Ceramic Floor, Renovated |
| Breakfast 2nd | 3.28 x 2.74 | Ceramic Floor, Sliding Doors |
| Master 2nd | 2.65 x 4.05 | Hardwood Floor, Closet |
| 2nd Br 2nd | 2.51 x 4.05 | Hardwood Floor, Closet |
| 3rd Br 2nd | 2.77 x 3.23 | Hardwood Floor, Closet |
| 4th Br 2nd | 3.09 x 3.23 | Hardwood Floor, Closet |
| Other Bsmt | 3.66 x 3.05 | Vinyl Floor, 3 Pc Ensuite |
| Foyer Bsmt | 2.06 x 2.82 | Ceramic Floor |
| Laundry Bsmt | - | Ceramic Floor, Walk-Out |
| XXXXXXXX | XXX XX, XXXX |
XXXX XXX XXXX |
$XXX,XXX |
| XXX XX, XXXX |
XXXXXX XXX XXXX |
$XXX,XXX | |
| XXXXXXXX | XXX XX, XXXX |
XXXXXXX XXX XXXX |
|
| XXX XX, XXXX |
XXXXXX XXX XXXX |
$XXX,XXX | |
| XXXXXXXX | XXX XX, XXXX |
XXXXXXX XXX XXXX |
|
| XXX XX, XXXX |
XXXXXX XXX XXXX |
$XXX,XXX |
| XXXXXXXX XXXX | XXX XX, XXXX | $540,000 XXX XXXX |
| XXXXXXXX XXXXXX | XXX XX, XXXX | $545,000 XXX XXXX |
| XXXXXXXX XXXXXXX | XXX XX, XXXX | XXX XXXX |
| XXXXXXXX XXXXXX | XXX XX, XXXX | $568,000 XXX XXXX |
| XXXXXXXX XXXXXXX | XXX XX, XXXX | XXX XXXX |
| XXXXXXXX XXXXXX | XXX XX, XXXX | $599,000 XXX XXXX |

Africentric Alternative School
Elementary: PublicBlaydon Public School
Elementary: PublicSheppard Public School
Elementary: PublicSt Martha Catholic School
Elementary: CatholicStilecroft Public School
Elementary: PublicSt Jerome Catholic School
Elementary: CatholicDownsview Secondary School
Secondary: PublicMadonna Catholic Secondary School
Secondary: CatholicC W Jefferys Collegiate Institute
Secondary: PublicJames Cardinal McGuigan Catholic High School
Secondary: CatholicWestview Centennial Secondary School
Secondary: PublicWilliam Lyon Mackenzie Collegiate Institute
Secondary: PublicMore about this building
View 6 Sentinel Road, Toronto

