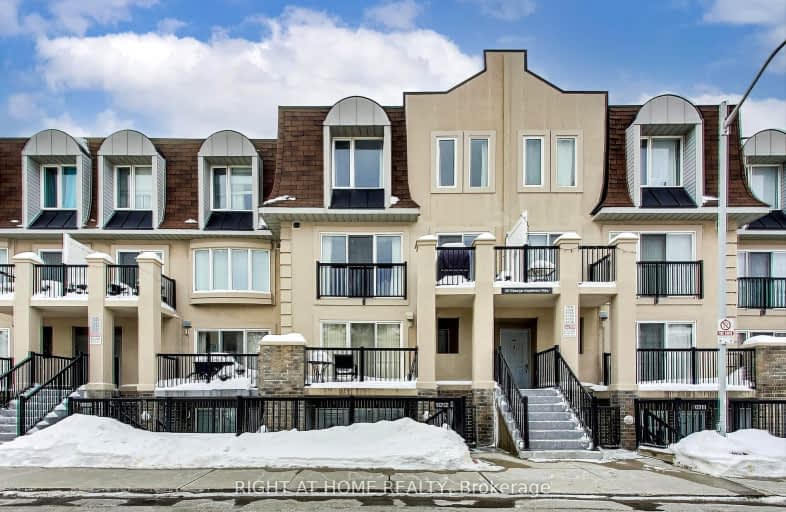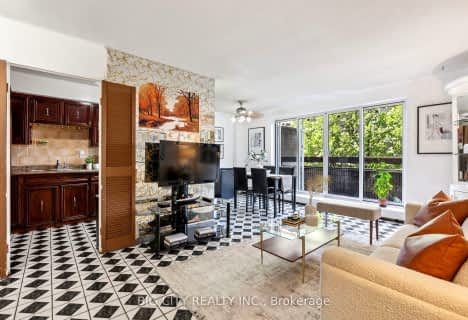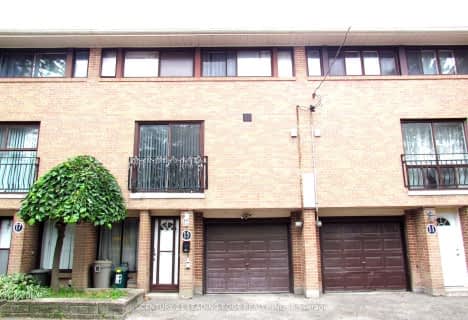Car-Dependent
- Most errands require a car.
Good Transit
- Some errands can be accomplished by public transportation.
Bikeable
- Some errands can be accomplished on bike.

Blaydon Public School
Elementary: PublicÉcole élémentaire Mathieu-da-Costa
Elementary: PublicDownsview Public School
Elementary: PublicPierre Laporte Middle School
Elementary: PublicSt Raphael Catholic School
Elementary: CatholicSt Fidelis Catholic School
Elementary: CatholicYorkdale Secondary School
Secondary: PublicDownsview Secondary School
Secondary: PublicMadonna Catholic Secondary School
Secondary: CatholicChaminade College School
Secondary: CatholicDante Alighieri Academy
Secondary: CatholicWilliam Lyon Mackenzie Collegiate Institute
Secondary: Public-
Peter G's Bar and Grill
1060 Wilson Avenue, North York, ON M3K 1G6 0.37km -
El Charrua Sport Bar
859 Wilson Avenue, Toronto, ON M3K 1E4 1.38km -
Aquarela Restaurant
1363 Wilson Avenue, 2nd Floor, Toronto, ON M3M 1H7 1.42km
-
Perfect Cafe
2737 Keele Street, Toronto, ON M3M 2E9 0.08km -
Pattycom
2737 Keele Street, Unit 31, Toronto, ON M3M 2E9 0.11km -
Tim Hortons
2708 Keele St, North York, ON M3M 2G1 0.17km
-
Rexall Pharma Plus
1115 Wilson Avenue, Toronto, ON M3M 1G7 0.25km -
Shoppers Drug Mart
1017 Wilson Ave, North York, ON M3K 1Z1 0.37km -
Lefko Drugs
855 Wilson Avenue, North York, ON M3K 1E6 1.39km
-
Perfect Cafe
2737 Keele Street, Toronto, ON M3M 2E9 0.08km -
Pattycom
2737 Keele Street, Unit 31, Toronto, ON M3M 2E9 0.11km -
Euro Shawarma
2706 Keele Street, Toronto, ON M3M 3G5 0.14km
-
Yorkdale Shopping Centre
3401 Dufferin Street, Toronto, ON M6A 2T9 2.22km -
Sheridan Mall
1700 Wilson Avenue, North York, ON M3L 1B2 2.53km -
Lawrence Square
700 Lawrence Ave W, North York, ON M6A 3B4 2.91km
-
Btrust Supermarket
1105 Wilson Ave, Toronto, ON M3M 1G7 0.23km -
Metro
1090 Wilson Avenue, North York, ON M3K 1G6 0.33km -
Cataldi Supermarket
2542 Keele Street, North York, ON M6L 2N8 1.08km
-
LCBO
1405 Lawrence Ave W, North York, ON M6L 1A4 1.84km -
LCBO
2625D Weston Road, Toronto, ON M9N 3W1 4.29km -
LCBO
1838 Avenue Road, Toronto, ON M5M 3Z5 4.96km
-
Klassic Car Wash
1031 Wilson Avenue, Toronto, ON M3K 1G7 0.28km -
Shell
909 Wilson Avenue, Toronto, ON M3K 1E6 1.17km -
Midtown Honda
3400 Dufferin Street, Toronto, ON M6A 2V1 1.78km
-
Cineplex Cinemas Yorkdale
Yorkdale Shopping Centre, 3401 Dufferin Street, Toronto, ON M6A 2T9 2.43km -
Cineplex Cinemas
2300 Yonge Street, Toronto, ON M4P 1E4 6.86km -
Cineplex Cinemas Empress Walk
5095 Yonge Street, 3rd Floor, Toronto, ON M2N 6Z4 7.3km
-
Downsview Public Library
2793 Keele St, Toronto, ON M3M 2G3 0.43km -
Toronto Public Library - Amesbury Park
1565 Lawrence Avenue W, Toronto, ON M6M 4K6 2.12km -
Toronto Public Library
1700 Wilson Avenue, Toronto, ON M3L 1B2 2.5km
-
Humber River Hospital
1235 Wilson Avenue, Toronto, ON M3M 0B2 0.71km -
Humber River Regional Hospital
2175 Keele Street, York, ON M6M 3Z4 3.11km -
Baycrest
3560 Bathurst Street, North York, ON M6A 2E1 3.77km
-
Silvio Collela Park
Laura Rd. & Sheppard Ave W., North York ON 3.58km -
Walter Saunders Memorial Park
440 Hopewell Ave, Toronto ON 3.96km -
Riverlea Park
919 Scarlett Rd, Toronto ON M9P 2V3 4.46km
-
CIBC
1400 Lawrence Ave W (at Keele St.), Toronto ON M6L 1A7 1.77km -
TD Bank Financial Group
3140 Dufferin St (at Apex Rd.), Toronto ON M6A 2T1 2.17km -
CIBC
3324 Keele St (at Sheppard Ave. W.), Toronto ON M3M 2H7 2.19km
More about this building
View 85 George Appleton Way, Toronto- 3 bath
- 4 bed
- 1800 sqft
10 Dellview Way, Toronto, Ontario • M3M 3H2 • Downsview-Roding-CFB
- 2 bath
- 4 bed
- 1000 sqft
07-15 Inlet Mews, Toronto, Ontario • M3M 3J8 • York University Heights












