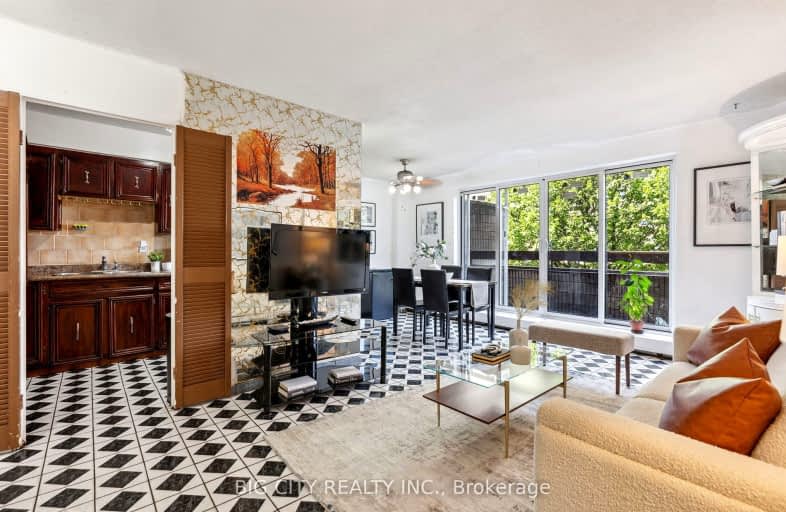Car-Dependent
- Almost all errands require a car.
Good Transit
- Some errands can be accomplished by public transportation.
Bikeable
- Some errands can be accomplished on bike.

Stanley Public School
Elementary: PublicYorkwoods Public School
Elementary: PublicSt Francis de Sales Catholic School
Elementary: CatholicFirgrove Public School
Elementary: PublicOakdale Park Middle School
Elementary: PublicSt Jane Frances Catholic School
Elementary: CatholicEmery EdVance Secondary School
Secondary: PublicMsgr Fraser College (Norfinch Campus)
Secondary: CatholicC W Jefferys Collegiate Institute
Secondary: PublicEmery Collegiate Institute
Secondary: PublicWestview Centennial Secondary School
Secondary: PublicSt. Basil-the-Great College School
Secondary: Catholic-
Abbey Meat Market
28 Eddystone Avenue, North York 0.02km -
Kien Hung Supermarket
1989 Finch Avenue West, North York 0.77km -
Jian Hing Supermarket
1989 Finch Avenue West, North York 0.77km
-
The Beer Store
2005 Finch Avenue West, North York 0.82km -
LCBO
1 York Gate Boulevard, North York 1.06km -
Pizza Studio
105 The Pond Road Unit 100, North York 2.54km
-
Stevag Restaurant
46 Eddystone Avenue, North York 0.15km -
Tatse of the west
Toronto 0.16km -
Pho Chay 88
2849 Jane Street, North York 0.27km
-
Marko kis
Picaro Drive, Toronto 0.6km -
Tim Hortons
3981 Jane Street, North York 0.75km -
Noon Moment
1993 Finch Avenue West, North York 0.79km
-
CIBC Branch with ATM
3863 Jane Street, North York 0.78km -
BMO Bank of Montreal
1 York Gate Boulevard, North York 0.98km -
TD Canada Trust Branch and ATM
2709 Jane Street, Downsview 1.07km
-
Petro-Canada
3900 Jane Street, North York 0.87km -
Circle K
4000 Jane Street, North York 0.92km -
Esso
4000 Jane Street, North York 0.92km
-
Fit4Less
1911 Finch Avenue West, North York 0.83km -
Planet Fitness
1 York Gate Boulevard, North York 0.91km -
Ballers Union Training Centre
170 Oakdale Road, North York 0.97km
-
Yorkwoods Park
20 Yorkwoods Gate, North York 0.32km -
Oakdale Park
350 Grandravine Drive, North York 0.34km -
Firgrove Park
254 Firgrove Crescent, North York 0.45km
-
Toronto Public Library - York Woods Branch Temporary Location
1 York Gate Boulevard Unit 109, North York 1km -
Toronto Public Library - Jane/Sheppard Branch
1906 Sheppard Avenue West, North York 1.18km -
Toronto Public Library - York Woods Branch (closed for renovation)
1785 Finch Avenue West, Toronto 1.3km
-
Linden International
214-415 Oakdale Road, North York 0.74km -
doctor prepper
2065 Finch Avenue West, North York 0.88km -
Panel Physician North York
2065 Finch Avenue West Suite 309, North York 0.88km
-
I.D.A. - Jane Centre Pharmacy
105-2780 Jane Street, North York 0.13km -
FIXED MEDIC PHARMACEUTICAL COMPANY
80 Eddystone Avenue, North York 0.28km -
HEALTH PRO PHARMACEUTICAL COMPANY
80 Eddystone Avenue, North York 0.29km
-
39 Veretian Crescent
37 Venetian Crescent, North York 0.56km -
Norfinch Shopping Centre
1993 Finch Avenue West, North York 0.79km -
Jane Finch Mall
1911 Finch Avenue West Suite 31B, North York 0.8km
-
Nat Taylor Cinema
N102 Ross Building - North, Campus Walk, Toronto 2.82km -
Price Family Cinema
Ian Macdonald Boulevard, Toronto 2.92km
-
Jane Social Club
2726 Jane Street, North York 0.72km -
Nice And Easy Restaurant And Bar
415 Oakdale Road, North York 0.78km -
Panafest Bar & Grill
2708 Jane Street, North York 0.83km
For Rent
More about this building
View 10 Eddystone Avenue, Toronto


