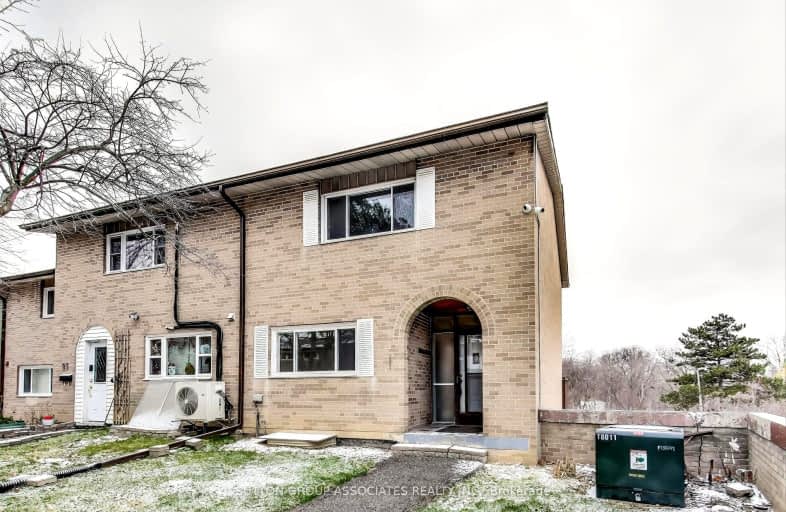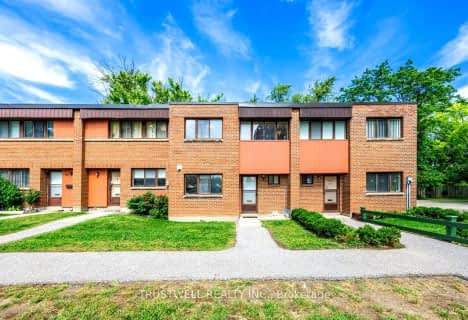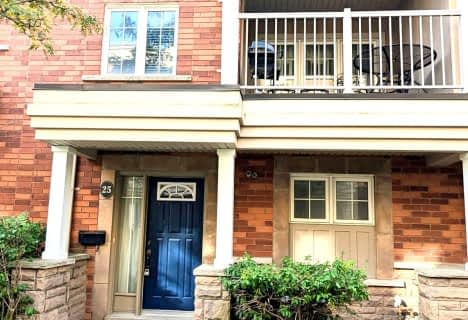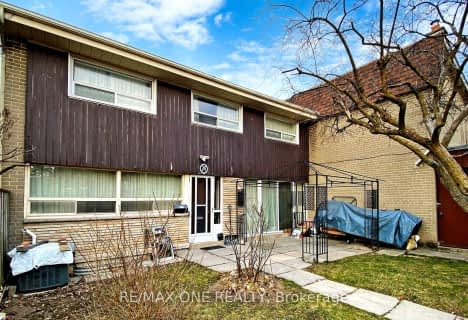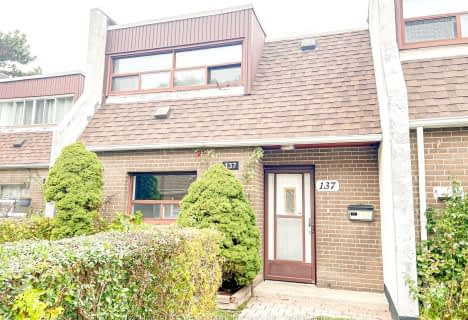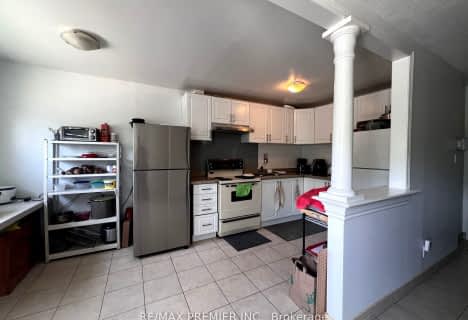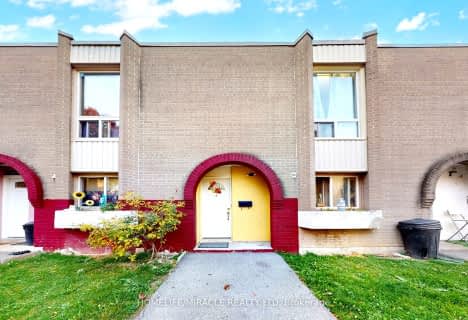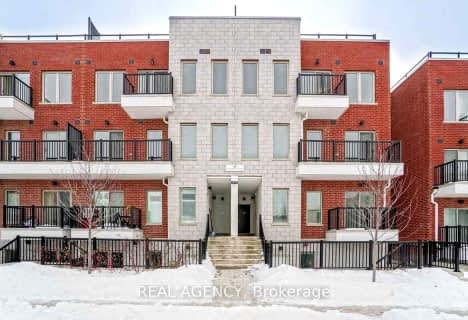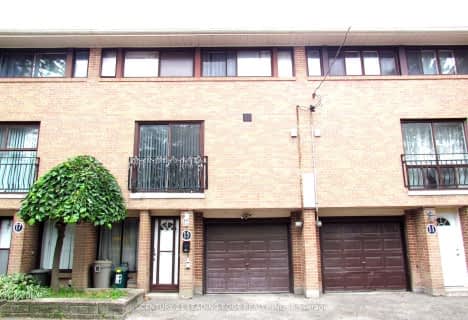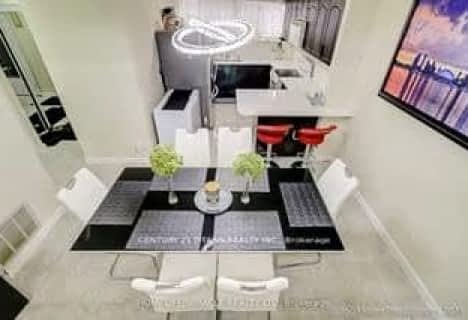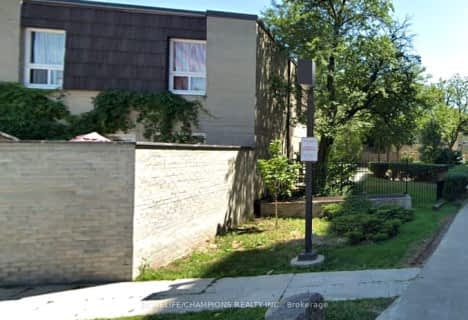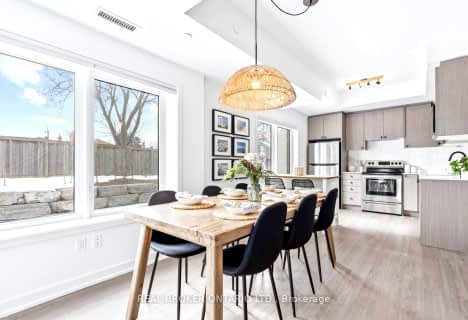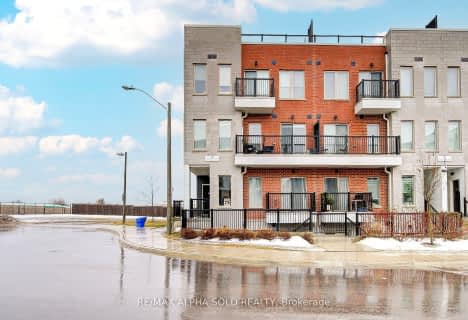Car-Dependent
- Almost all errands require a car.
- Almost all errands require a car.
Bikeable
- Some errands can be accomplished on bike.

Lamberton Public School
Elementary: PublicYorkwoods Public School
Elementary: PublicTopcliff Public School
Elementary: PublicSt Francis de Sales Catholic School
Elementary: CatholicDriftwood Public School
Elementary: PublicOakdale Park Middle School
Elementary: PublicEmery EdVance Secondary School
Secondary: PublicMsgr Fraser College (Norfinch Campus)
Secondary: CatholicC W Jefferys Collegiate Institute
Secondary: PublicEmery Collegiate Institute
Secondary: PublicJames Cardinal McGuigan Catholic High School
Secondary: CatholicWestview Centennial Secondary School
Secondary: Public-
Debe's Roti & Doubles
2881 Jane Street, Toronto, ON M3N 2J5 0.46km -
Panafest
2708 Jane Street, Unit 5, Toronto, ON M3L 2E8 1.35km -
Leng Keng Bar & Lounge
3585 Keele Street, Unit 9, Toronto, ON M3J 3H5 1.98km
-
Debe's Roti & Doubles
2881 Jane Street, Toronto, ON M3N 2J5 0.46km -
Tim Hortons
3981 Jane Street, Toronto, ON M3N 2K1 0.47km -
Tim Hortons
4000 Jane St, North York, ON M3N 2K2 0.73km
-
Shoppers Drug Mart
3689 Jane St, Toronto, ON M3N 2K1 0.54km -
Jane Centre Pharmacy
2780 Jane Street, North York, ON M3N 2J2 0.74km -
J C Pharmacy
3685 Keele Street, North York, ON M3J 3H6 1.88km
-
Dragon Wok
1911 Finch Avenue West, Toronto, ON M3N 2V2 0.4km -
Kin Kin Bakery
Jane & Finch Mall, 31b-1911 Finch Avenue W, Toronto, ON M3N 2V2 0.64km -
Pho Mi Viet Hoa
2887 Jane Street, North York, ON M3N 2J8 0.41km
-
Yorkgate Mall
1 Yorkgate Boulervard, Unit 210, Toronto, ON M3N 3A1 0.83km -
York Lanes
4700 Keele Street, Toronto, ON M3J 2S5 2.38km -
Sheridan Mall
1700 Wilson Avenue, North York, ON M3L 1B2 3.62km
-
FreshCo
3925 Jane Street, Toronto, ON M3N 2K1 0.45km -
Cactus Exotic Foods
1911 Finch Avenue W, North York, ON M3N 2V2 0.57km -
Jian Hing Supermarket
1989 Finch Avenue W, North York, ON M3N 2V3 0.68km
-
Black Creek Historic Brewery
1000 Murray Ross Parkway, Toronto, ON M3J 2P3 2.38km -
LCBO
2625D Weston Road, Toronto, ON M9N 3W1 4.87km -
LCBO
7850 Weston Road, Building C5, Woodbridge, ON L4L 9N8 5.08km
-
Irving W. Chapley Community Centre & Park
205 Wilmington Ave, Toronto ON M3H 6B3 10.13km -
G Ross Lord Park
4801 Dufferin St (at Supertest Rd), Toronto ON M3H 5T3 4.84km -
Conley Park North
120 Conley St (Conley St & McCabe Cres), Vaughan ON 5.68km
-
RBC Royal Bank
3336 Keele St (at Sheppard Ave W), Toronto ON M3J 1L5 2.14km -
CIBC
3324 Keele St (at Sheppard Ave. W.), Toronto ON M3M 2H7 2.23km -
TD Bank Financial Group
4999 Steeles Ave W (at Weston Rd.), North York ON M9L 1R4 3.34km
For Sale
More about this building
View 14 London Green Court, Toronto- 2 bath
- 3 bed
- 1200 sqft
89-2901 Jane Street East, Toronto, Ontario • M3N 2J8 • Glenfield-Jane Heights
- 3 bath
- 3 bed
- 1000 sqft
08-3690 Keele Street, Toronto, Ontario • M3J 1M3 • York University Heights
- 2 bath
- 3 bed
- 1200 sqft
07-61 Driftwood Avenue, Toronto, Ontario • M3N 2M3 • Glenfield-Jane Heights
- 3 bath
- 3 bed
- 1400 sqft
15-39 John Perkins Bull Drive, Toronto, Ontario • M3K 0C3 • Downsview-Roding-CFB
- 2 bath
- 3 bed
- 1400 sqft
888-34 Tandridge Crescent, Toronto, Ontario • M9W 2P2 • Elms-Old Rexdale
- 3 bath
- 3 bed
- 1000 sqft
116-155 Downsview Park Boulevard, Toronto, Ontario • M3K 0E3 • Downsview-Roding-CFB
- 2 bath
- 4 bed
- 1000 sqft
07-15 Inlet Mews, Toronto, Ontario • M3M 3J8 • York University Heights
- 3 bath
- 4 bed
- 1600 sqft
14-23 Four Winds Drive, Toronto, Ontario • M3J 1K7 • York University Heights
- 3 bath
- 3 bed
- 1000 sqft
105-155 Downsview Park Boulevard, Toronto, Ontario • M3K 2C5 • Downsview-Roding-CFB
- 3 bath
- 3 bed
- 1400 sqft
26-39 John Perkins Bull Drive, Toronto, Ontario • M3K 0C3 • Downsview-Roding-CFB
