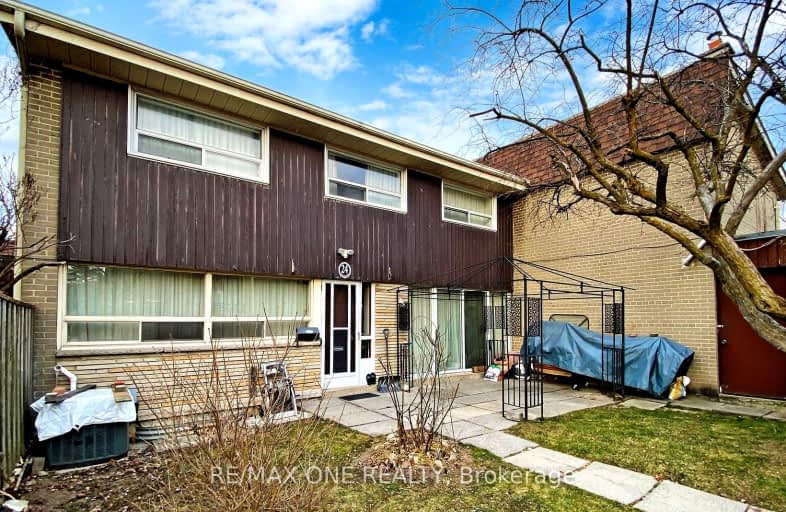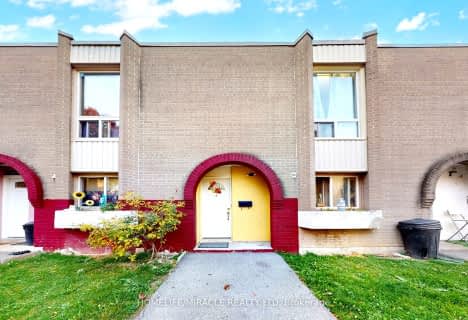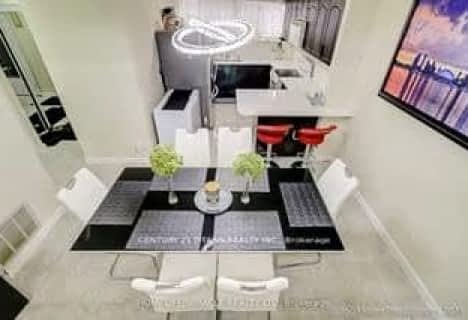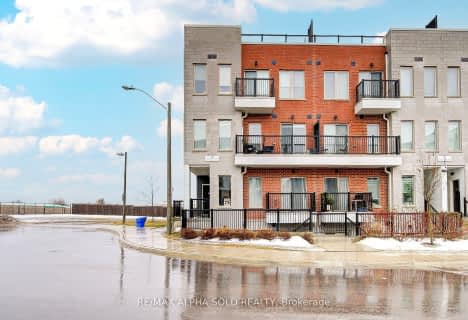Somewhat Walkable
- Some errands can be accomplished on foot.
Good Transit
- Some errands can be accomplished by public transportation.
Bikeable
- Some errands can be accomplished on bike.

Africentric Alternative School
Elementary: PublicBlaydon Public School
Elementary: PublicSheppard Public School
Elementary: PublicStilecroft Public School
Elementary: PublicElia Middle School
Elementary: PublicSt Jerome Catholic School
Elementary: CatholicDownsview Secondary School
Secondary: PublicMadonna Catholic Secondary School
Secondary: CatholicC W Jefferys Collegiate Institute
Secondary: PublicJames Cardinal McGuigan Catholic High School
Secondary: CatholicWestview Centennial Secondary School
Secondary: PublicWilliam Lyon Mackenzie Collegiate Institute
Secondary: Public-
North Park
587 Rustic Rd, Toronto ON M6L 2L1 2.8km -
Earl Bales Park
4300 Bathurst St (Sheppard St), Toronto ON M3H 6A4 4.47km -
Earl Bales Park
4169 Bathurst St, Toronto ON M3H 3P7 4.81km
-
BMO Bank of Montreal
1 York Gate Blvd (Jane/Finch), Toronto ON M3N 3A1 2.73km -
Continental Currency Exchange
3401 Dufferin St, Toronto ON M6A 2T9 3.84km -
CIBC
1400 Lawrence Ave W (at Keele St.), Toronto ON M6L 1A7 4.15km
- 2 bath
- 3 bed
- 1200 sqft
89-2901 Jane Street East, Toronto, Ontario • M3N 2J8 • Glenfield-Jane Heights
- 2 bath
- 3 bed
- 1200 sqft
07-61 Driftwood Avenue, Toronto, Ontario • M3N 2M3 • Glenfield-Jane Heights
- 2 bath
- 3 bed
- 1000 sqft
94-14 London Green Court, Toronto, Ontario • M3N 1K2 • Glenfield-Jane Heights
- 2 bath
- 4 bed
- 1000 sqft
2035-85 George Appleton Way, Toronto, Ontario • M3M 0A2 • Downsview-Roding-CFB
- 3 bath
- 3 bed
- 1400 sqft
26-39 John Perkins Bull Drive, Toronto, Ontario • M3K 0C3 • Downsview-Roding-CFB








