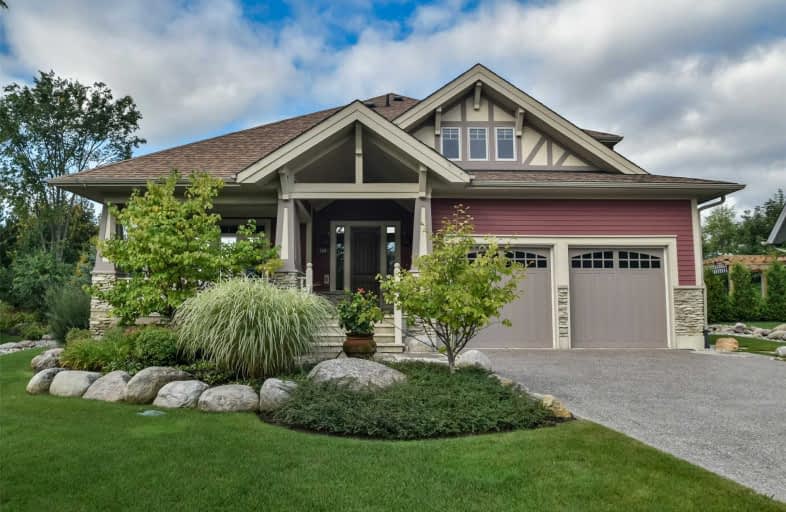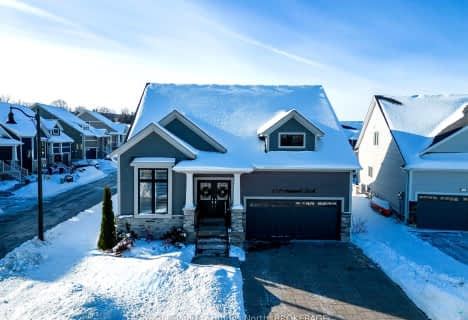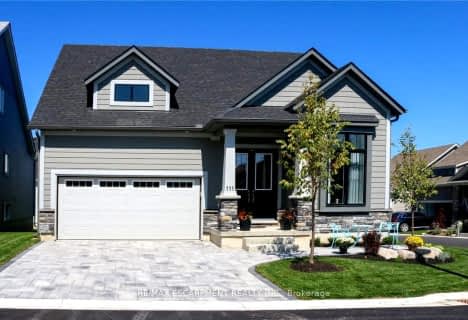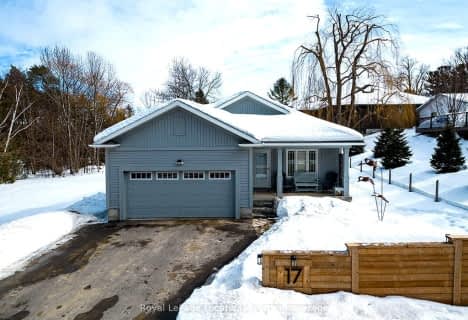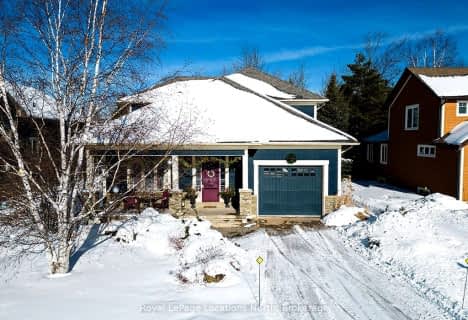
Georgian Bay Community School
Elementary: PublicSt Vincent-Euphrasia Elementary School
Elementary: PublicBeaver Valley Community School
Elementary: PublicMountain View Public School
Elementary: PublicSt Marys Separate School
Elementary: CatholicCameron Street Public School
Elementary: PublicCollingwood Campus
Secondary: PublicStayner Collegiate Institute
Secondary: PublicGeorgian Bay Community School Secondary School
Secondary: PublicJean Vanier Catholic High School
Secondary: CatholicGrey Highlands Secondary School
Secondary: PublicCollingwood Collegiate Institute
Secondary: Public- 3 bath
- 3 bed
- 2000 sqft
112 ADMIRALS Trail, Blue Mountains, Ontario • N0H 2P0 • Rural Blue Mountains
- 4 bath
- 4 bed
183 WEST RIDGE Drive, Blue Mountains, Ontario • N0H 2P0 • Rural Blue Mountains
- — bath
- — bed
119 SCHOONERS Lane, Blue Mountains, Ontario • N0H 2P0 • Rural Blue Mountains
- 3 bath
- 3 bed
- 2000 sqft
111 Clippers Lane, Blue Mountains, Ontario • N0H 2P0 • Blue Mountains
- 3 bath
- 4 bed
- 2500 sqft
132 Rankin's Crescent, Blue Mountains, Ontario • N0H 2P0 • Rural Blue Mountains
- 1 bath
- 3 bed
- 700 sqft
153 Sunset Boulevard, Blue Mountains, Ontario • N0H 2P0 • Thornbury
- 4 bath
- 4 bed
- 3500 sqft
151 Rankin's Crescent, Blue Mountains, Ontario • N0H 2P0 • Thornbury
- 4 bath
- 3 bed
- 2000 sqft
122 Beacon Drive, Blue Mountains, Ontario • N0H 2P0 • Blue Mountains
