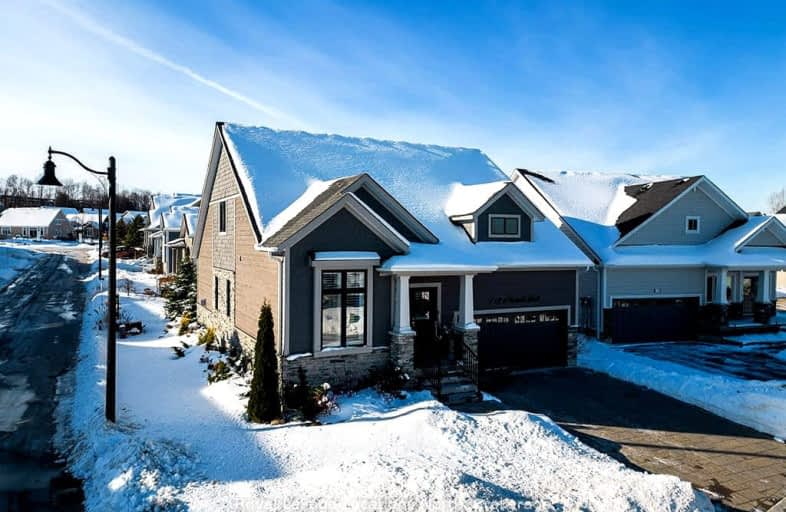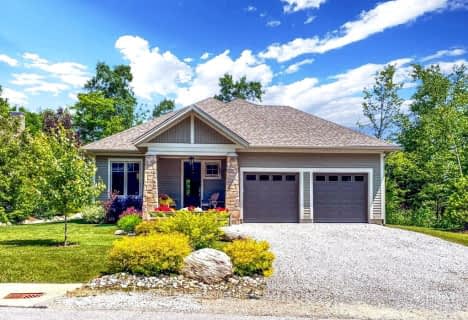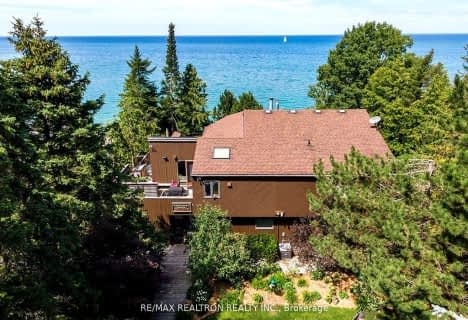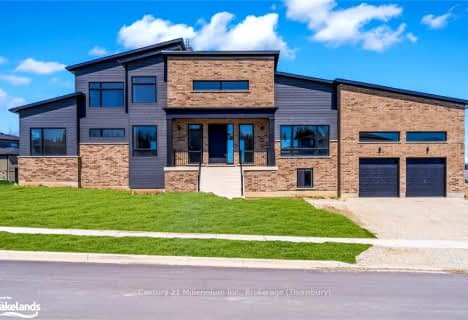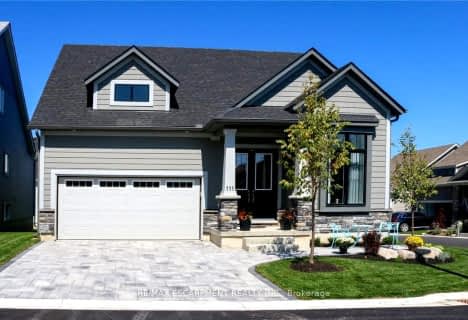Car-Dependent
- Almost all errands require a car.
Somewhat Bikeable
- Almost all errands require a car.

Georgian Bay Community School
Elementary: PublicSt Vincent-Euphrasia Elementary School
Elementary: PublicBeaver Valley Community School
Elementary: PublicMountain View Public School
Elementary: PublicSt Marys Separate School
Elementary: CatholicCameron Street Public School
Elementary: PublicCollingwood Campus
Secondary: PublicÉcole secondaire catholique École secondaire Saint-Dominique-Savio
Secondary: CatholicGeorgian Bay Community School Secondary School
Secondary: PublicJean Vanier Catholic High School
Secondary: CatholicGrey Highlands Secondary School
Secondary: PublicCollingwood Collegiate Institute
Secondary: Public-
Bayview Park
Blue Mountains ON 5.16km -
Firemans Park, Clarkburg
134 Clark St, Clarksburg ON 5.43km -
Bayfield Park
Meaford ON 7.82km
-
TD Bank Financial Group
72 Arthur St W, Thornbury ON N0H 2P0 4.1km -
TD Canada Trust ATM
4 Bruce St S, Thornbury ON N0H 2P0 4.53km -
TD Canada Trust Branch and ATM
4 Bruce St S, Thornbury ON N0H 2P0 4.54km
- 2 bath
- 3 bed
156 SCHOONERS Lane, Blue Mountains, Ontario • N0H 2P0 • Rural Blue Mountains
- — bath
- — bed
119 SCHOONERS Lane, Blue Mountains, Ontario • N0H 2P0 • Rural Blue Mountains
- 3 bath
- 3 bed
- 2000 sqft
111 Clippers Lane, Blue Mountains, Ontario • N0H 2P0 • Blue Mountains
- 1 bath
- 3 bed
- 700 sqft
153 Sunset Boulevard, Blue Mountains, Ontario • N0H 2P0 • Thornbury
- 4 bath
- 3 bed
- 2000 sqft
122 Beacon Drive, Blue Mountains, Ontario • N0H 2P0 • Blue Mountains
