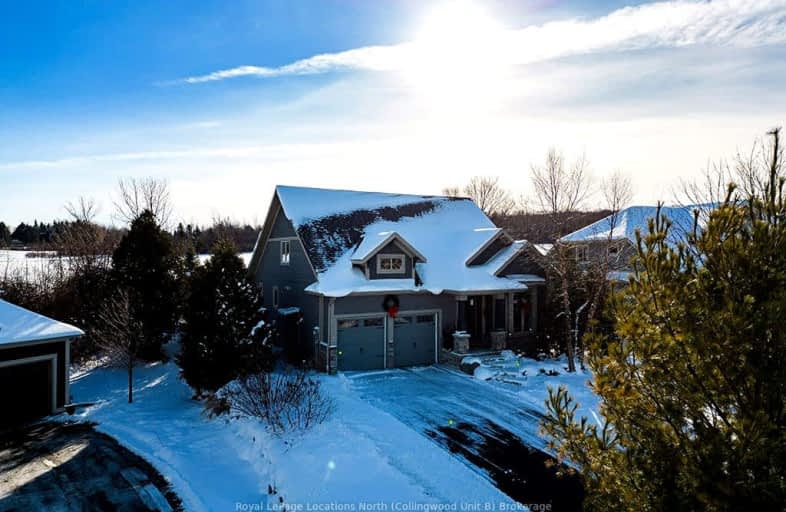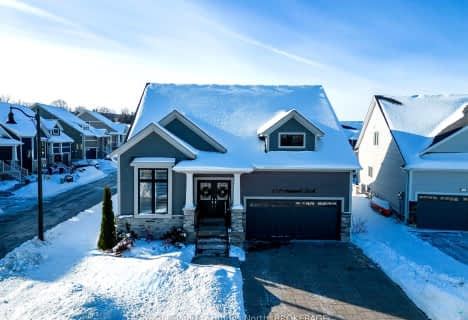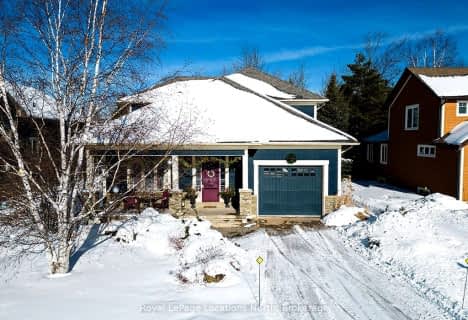Car-Dependent
- Almost all errands require a car.
Somewhat Bikeable
- Almost all errands require a car.

Georgian Bay Community School
Elementary: PublicSt Vincent-Euphrasia Elementary School
Elementary: PublicBeaver Valley Community School
Elementary: PublicMountain View Public School
Elementary: PublicSt Marys Separate School
Elementary: CatholicCameron Street Public School
Elementary: PublicCollingwood Campus
Secondary: PublicStayner Collegiate Institute
Secondary: PublicGeorgian Bay Community School Secondary School
Secondary: PublicJean Vanier Catholic High School
Secondary: CatholicGrey Highlands Secondary School
Secondary: PublicCollingwood Collegiate Institute
Secondary: Public-
Bayview Park
Blue Mountains ON 4.66km -
Firemans Park, Clarkburg
134 Clark St, Clarksburg ON 4.8km -
Bayfield Park
Meaford ON 8.21km
-
TD Bank Financial Group
72 Arthur St W, Thornbury ON N0H 2P0 3.57km -
TD Canada Trust ATM
4 Bruce St S, Thornbury ON N0H 2P0 4km -
TD Canada Trust Branch and ATM
4 Bruce St S, Thornbury ON N0H 2P0 4.01km
- 3 bath
- 3 bed
- 2000 sqft
112 ADMIRALS Trail, Blue Mountains, Ontario • N0H 2P0 • Rural Blue Mountains
- 4 bath
- 4 bed
183 WEST RIDGE Drive, Blue Mountains, Ontario • N0H 2P0 • Rural Blue Mountains
- — bath
- — bed
119 SCHOONERS Lane, Blue Mountains, Ontario • N0H 2P0 • Rural Blue Mountains
- 3 bath
- 4 bed
LOT 32 SLADDEN Court, Blue Mountains, Ontario • N0H 2P0 • Rural Blue Mountains
- 3 bath
- 4 bed
- 2500 sqft
132 Rankin's Crescent, Blue Mountains, Ontario • N0H 2P0 • Rural Blue Mountains
- 1 bath
- 3 bed
- 700 sqft
153 Sunset Boulevard, Blue Mountains, Ontario • N0H 2P0 • Thornbury
- 4 bath
- 4 bed
- 3500 sqft
151 Rankin's Crescent, Blue Mountains, Ontario • N0H 2P0 • Thornbury
- 4 bath
- 3 bed
- 2000 sqft
122 Beacon Drive, Blue Mountains, Ontario • N0H 2P0 • Blue Mountains











