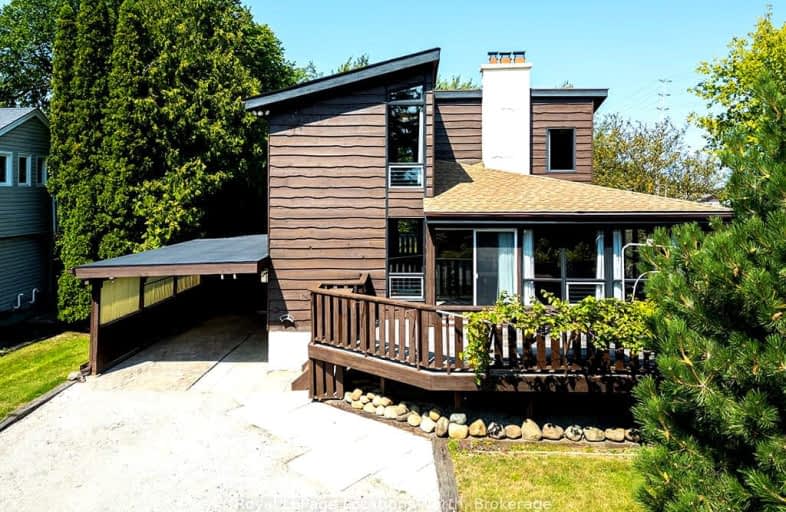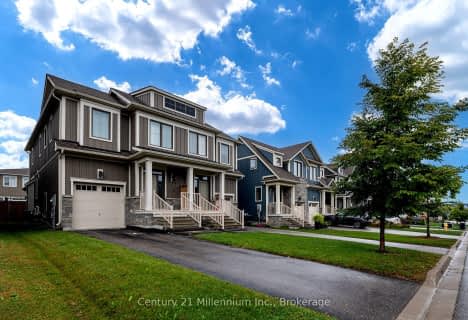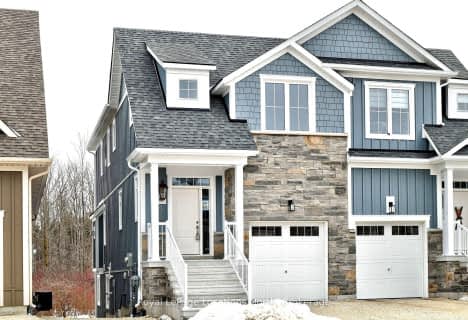Car-Dependent
- Most errands require a car.
Somewhat Bikeable
- Most errands require a car.

ÉÉC Notre-Dame-de-la-Huronie
Elementary: CatholicConnaught Public School
Elementary: PublicMountain View Public School
Elementary: PublicSt Marys Separate School
Elementary: CatholicCameron Street Public School
Elementary: PublicAdmiral Collingwood Elementary School
Elementary: PublicCollingwood Campus
Secondary: PublicStayner Collegiate Institute
Secondary: PublicGeorgian Bay Community School Secondary School
Secondary: PublicJean Vanier Catholic High School
Secondary: CatholicGrey Highlands Secondary School
Secondary: PublicCollingwood Collegiate Institute
Secondary: Public-
Checkers Board
Blue Mountains ON 0.65km -
Maple Ln
Blue Mountains ON N0H 2E0 2.2km -
Millennium Overlook Park
Collingwood ON 4.33km
-
Scotiabank
6 Mtn Rd, Collingwood ON L9Y 4S8 5.36km -
Localcoin Bitcoin ATM - Pioneer Energy
350 1st St, Collingwood ON L9Y 1B4 6.09km -
CIBC
300 1st St, Collingwood ON L9Y 1B1 6.21km
- 4 bath
- 3 bed
173 YELLOW BIRCH Crescent, Blue Mountains, Ontario • L9Y 0Z3 • Blue Mountain Resort Area
- 1 bath
- 3 bed
185 Timmons Street, Blue Mountains, Ontario • L9Y 0L2 • Blue Mountain Resort Area
- 2 bath
- 3 bed
- 1100 sqft
108 Hamlet Road, Blue Mountains, Ontario • N0H 2E0 • Blue Mountain Resort Area
- 3 bath
- 3 bed
140 Black Willow Crescent, Blue Mountains, Ontario • L9Y 4E4 • Blue Mountain Resort Area
- 3 bath
- 3 bed
- 2000 sqft
162 Red Pine Street, Blue Mountains, Ontario • L9Y 0Z3 • Blue Mountain Resort Area
- 2 bath
- 4 bed
- 1100 sqft
163 Tyrolean Lane, Blue Mountains, Ontario • L9Y 3Z2 • Blue Mountains
- — bath
- — bed
- — sqft
148 Sycamore Street, Blue Mountains, Ontario • L9Y 4E4 • Blue Mountain Resort Area
- 3 bath
- 3 bed
359 YELLOW BIRCH Crescent, Blue Mountains, Ontario • L9Y 0Y5 • Blue Mountain Resort Area
- 3 bath
- 3 bed
- 1500 sqft
139 White Oak Crescent, Blue Mountains, Ontario • L9Y 5T5 • Blue Mountain Resort Area











