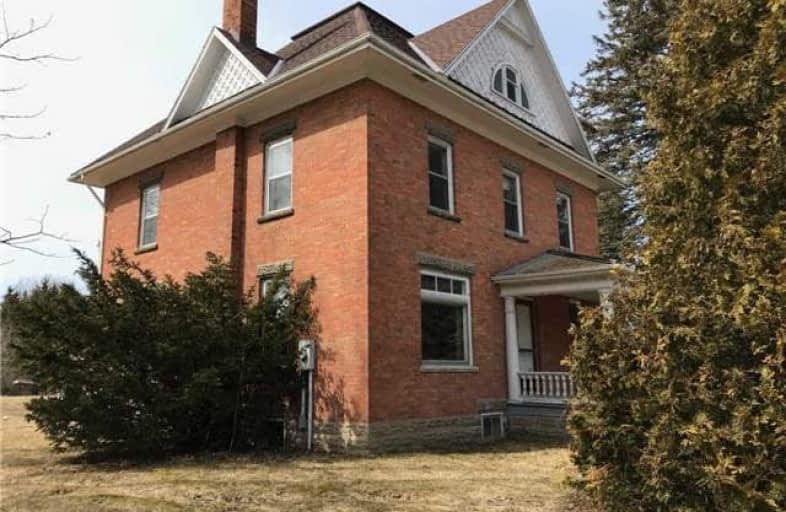Sold on Jun 01, 2018
Note: Property is not currently for sale or for rent.

-
Type: Detached
-
Style: 2-Storey
-
Size: 2500 sqft
-
Lot Size: 321 x 0 Feet
-
Age: 100+ years
-
Taxes: $2,504 per year
-
Days on Site: 25 Days
-
Added: Sep 07, 2019 (3 weeks on market)
-
Updated:
-
Last Checked: 1 hour ago
-
MLS®#: X4119619
-
Listed By: Performance real estate brokerage inc., brokerage
Your Mind Will Be Racing With Possibilities The Second You Step Foot Into This Grand All Brick Century Home. This Large 4 Bedroom Home Is Full Of Original Woodwork And Charm And Just Needs You To Bring It Back To Life! Maintain The Authentic Country Charm Or Start From Scratch And Mix Modern Style With Beautiful 100 Year Brick. The Home Sits On A Large Pie Shaped Lot With Double Detached Garage. If You Can Imagine It, You Can Build It Here At 151 Hillcrest.
Extras
This Property Is Being Sold In As Is/Where Is Condition. All Property Info, Measurements And Taxes To Be Confirmed By Buyer Or Cooperating Agent.
Property Details
Facts for 151 Hillcrest Drive, Blue Mountains
Status
Days on Market: 25
Last Status: Sold
Sold Date: Jun 01, 2018
Closed Date: Jul 03, 2018
Expiry Date: Aug 06, 2018
Sold Price: $500,001
Unavailable Date: Jun 01, 2018
Input Date: May 07, 2018
Prior LSC: Listing with no contract changes
Property
Status: Sale
Property Type: Detached
Style: 2-Storey
Size (sq ft): 2500
Age: 100+
Area: Blue Mountains
Community: Thornbury
Availability Date: 30-90
Inside
Bedrooms: 4
Bathrooms: 1
Kitchens: 1
Rooms: 8
Den/Family Room: Yes
Air Conditioning: None
Fireplace: No
Washrooms: 1
Building
Basement: Full
Heat Type: Other
Heat Source: Other
Exterior: Brick
Water Supply Type: Cistern
Water Supply: Well
Special Designation: Unknown
Parking
Driveway: Private
Garage Spaces: 2
Garage Type: Detached
Covered Parking Spaces: 4
Total Parking Spaces: 6
Fees
Tax Year: 2017
Tax Legal Description: Lt 19 Pl 562 Collingwood; The Blue Mountains
Taxes: $2,504
Highlights
Feature: River/Stream
Feature: School
Feature: Skiing
Land
Cross Street: Hillcrest & Marsh
Municipality District: Blue Mountains
Fronting On: North
Parcel Number: 371380119
Pool: None
Sewer: Septic
Lot Frontage: 321 Feet
Lot Irregularities: Pie Shaped Lot
Acres: .50-1.99
Rooms
Room details for 151 Hillcrest Drive, Blue Mountains
| Type | Dimensions | Description |
|---|---|---|
| Kitchen Main | 9.90 x 14.45 | |
| Dining Main | 12.52 x 14.23 | |
| Living Main | 12.52 x 14.44 | |
| Den Main | 8.49 x 10.52 | |
| Br 2nd | 9.58 x 13.42 | |
| Br 2nd | 12.38 x 12.96 | |
| Br 2nd | 11.00 x 10.31 | |
| Br 2nd | 12.00 x 11.75 | |
| Bathroom 2nd | 6.15 x 9.71 |
| XXXXXXXX | XXX XX, XXXX |
XXXX XXX XXXX |
$XXX,XXX |
| XXX XX, XXXX |
XXXXXX XXX XXXX |
$XXX,XXX |
| XXXXXXXX XXXX | XXX XX, XXXX | $500,001 XXX XXXX |
| XXXXXXXX XXXXXX | XXX XX, XXXX | $401,900 XXX XXXX |

Georgian Bay Community School
Elementary: PublicSt Vincent-Euphrasia Elementary School
Elementary: PublicBeaver Valley Community School
Elementary: PublicMountain View Public School
Elementary: PublicSt Marys Separate School
Elementary: CatholicCameron Street Public School
Elementary: PublicCollingwood Campus
Secondary: PublicStayner Collegiate Institute
Secondary: PublicGeorgian Bay Community School Secondary School
Secondary: PublicJean Vanier Catholic High School
Secondary: CatholicGrey Highlands Secondary School
Secondary: PublicCollingwood Collegiate Institute
Secondary: Public

