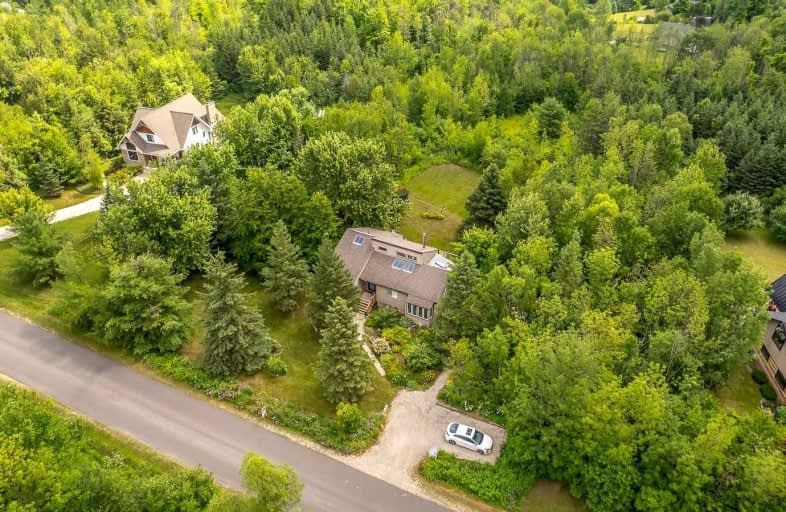Sold on Sep 16, 2022
Note: Property is not currently for sale or for rent.

-
Type: Detached
-
Style: Bungalow-Raised
-
Size: 2000 sqft
-
Lot Size: 160 x 249 Acres
-
Age: 31-50 years
-
Taxes: $3,279 per year
-
Days on Site: 64 Days
-
Added: Jul 14, 2022 (2 months on market)
-
Updated:
-
Last Checked: 2 months ago
-
MLS®#: X5697429
-
Listed By: Royal lepage locations north, brokerage
Welcome To 151 Summit View Crescent In Sought After Summit View Estates. Located On Just Under An Acre Backing Onto 46 Acres Of Private Forest And Trails, That You Also Have Part Ownership In (Total Of 56 Acres), This Is A Great Location Only 6 Minutes To Thornbury, 7 Minutes To Georgian Peaks Ski Club, 20 Minutes To Collingwood Or Meaford, And 15 Minutes To Blue Mountain Resort. This 4 Bdrm, 2 Bath Raised Bungalow With Loft Features Open Concept Living With Lots Of Natural Light And Windows Overlooking The Escarpment. The Main Offers Two Bedrooms, A 4Pc Bath With Quartz Counters, Primary Bed With Walk-In Closet, Bonus Loft Space With Newer Flooring, Spacious Kitchen And A Walk-Out To Your Back Deck Overlooking Your Private Backyard. Custom Sunroom, Complete With Sky Lights, Pot Lights And Cedar Shakes. The Full Finished Basement Features An Additional Two Bedrooms, 3Pc Bath, Rec Room, Wet-Bar And Walk-Out From Your Home Office Or Bonus Space. Hot Tub, 12X12 Shed And Much More!
Extras
Recent Improvements Over The Last 3 Years Include Newer Flooring In The Kitchen/Bathroom, Newer Ductless A/C, Generac Generator, Two Newer Sliding Doors, Newer Patio Under Deck, $15,000 Worth Of Newer Windows, Modern Light Fixtures.
Property Details
Facts for 151 Summit View Crescent, Blue Mountains
Status
Days on Market: 64
Last Status: Sold
Sold Date: Sep 16, 2022
Closed Date: Nov 01, 2022
Expiry Date: Nov 30, 2022
Sold Price: $1,053,500
Unavailable Date: Sep 16, 2022
Input Date: Jul 14, 2022
Prior LSC: Listing with no contract changes
Property
Status: Sale
Property Type: Detached
Style: Bungalow-Raised
Size (sq ft): 2000
Age: 31-50
Area: Blue Mountains
Community: Rural Blue Mountains
Availability Date: Flexible
Assessment Amount: $362,000
Assessment Year: 2016
Inside
Bedrooms: 2
Bedrooms Plus: 2
Bathrooms: 2
Kitchens: 1
Rooms: 7
Den/Family Room: No
Air Conditioning: Wall Unit
Fireplace: Yes
Washrooms: 2
Building
Basement: Fin W/O
Basement 2: Full
Heat Type: Baseboard
Heat Source: Electric
Exterior: Vinyl Siding
Water Supply Type: Dug Well
Water Supply: Well
Special Designation: Unknown
Other Structures: Garden Shed
Parking
Driveway: Pvt Double
Garage Type: Other
Covered Parking Spaces: 2
Total Parking Spaces: 2
Fees
Tax Year: 2021
Tax Legal Description: Lt 20 Pl 1029; The Blue Mountains
Taxes: $3,279
Highlights
Feature: Sloping
Feature: Wooded/Treed
Land
Cross Street: Grey Rd 2 To Summit
Municipality District: Blue Mountains
Fronting On: East
Parcel Number: 373080164
Pool: None
Sewer: Septic
Lot Depth: 249 Acres
Lot Frontage: 160 Acres
Lot Irregularities: 264.12Ft X 163.45Ft X
Acres: .50-1.99
Zoning: R1-4
Additional Media
- Virtual Tour: https://youtu.be/OFMjqagrRsM
Rooms
Room details for 151 Summit View Crescent, Blue Mountains
| Type | Dimensions | Description |
|---|---|---|
| Dining Main | 4.42 x 3.81 | |
| Kitchen Main | 3.66 x 3.35 | |
| Living Main | 6.40 x 4.27 | |
| Bathroom Main | - | 4 Pc Bath |
| Prim Bdrm Main | 4.34 x 3.45 | |
| 2nd Br Main | 4.27 x 3.66 | |
| Family Bsmt | 3.66 x 8.53 | |
| Mudroom Bsmt | 3.66 x 3.96 | |
| 3rd Br Bsmt | 2.95 x 3.84 | |
| Kitchen Bsmt | 2.44 x 5.49 | |
| 4th Br Bsmt | 3.25 x 3.53 | |
| Bathroom Bsmt | - | 3 Pc Bath |

| XXXXXXXX | XXX XX, XXXX |
XXXX XXX XXXX |
$X,XXX,XXX |
| XXX XX, XXXX |
XXXXXX XXX XXXX |
$X,XXX,XXX | |
| XXXXXXXX | XXX XX, XXXX |
XXXX XXX XXXX |
$XXX,XXX |
| XXX XX, XXXX |
XXXXXX XXX XXXX |
$XXX,XXX |
| XXXXXXXX XXXX | XXX XX, XXXX | $1,053,500 XXX XXXX |
| XXXXXXXX XXXXXX | XXX XX, XXXX | $1,159,000 XXX XXXX |
| XXXXXXXX XXXX | XXX XX, XXXX | $547,000 XXX XXXX |
| XXXXXXXX XXXXXX | XXX XX, XXXX | $649,000 XXX XXXX |

Georgian Bay Community School
Elementary: PublicSt Vincent-Euphrasia Elementary School
Elementary: PublicBeaver Valley Community School
Elementary: PublicMountain View Public School
Elementary: PublicSt Marys Separate School
Elementary: CatholicCameron Street Public School
Elementary: PublicCollingwood Campus
Secondary: PublicStayner Collegiate Institute
Secondary: PublicGeorgian Bay Community School Secondary School
Secondary: PublicJean Vanier Catholic High School
Secondary: CatholicGrey Highlands Secondary School
Secondary: PublicCollingwood Collegiate Institute
Secondary: Public- 2 bath
- 3 bed
- 2500 sqft
111 FAWCETT Lane, Blue Mountains, Ontario • N0H 1J0 • Rural Blue Mountains


