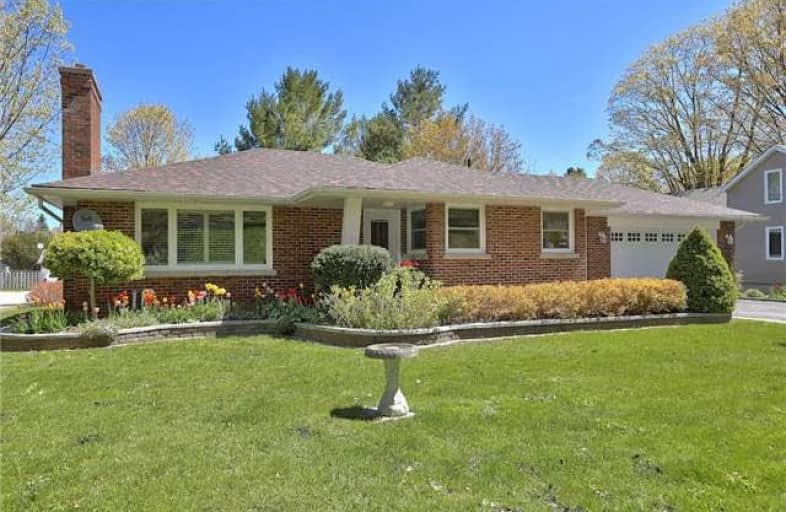Sold on Jul 12, 2017
Note: Property is not currently for sale or for rent.

-
Type: Detached
-
Style: Bungalow
-
Lot Size: 77.99 x 165 Feet
-
Age: 31-50 years
-
Taxes: $2,500 per year
-
Days on Site: 56 Days
-
Added: Sep 07, 2019 (1 month on market)
-
Updated:
-
Last Checked: 2 months ago
-
MLS®#: X3806465
-
Listed By: Royal lepage locations north, brokerage
Charming, Red Brick Bungalow In A Sought-After Location, Steps From Downtown Thornbury, & The Bay! The Main Floor Features An Open Living, Dining & Kitchen Space, 3 Beds & 4-Pc Bath! Walk Down To The Finished Basement That Boasts A Bedrm, Gas Fireplace, Bath & Kitchen. Enjoy Your Morning Coffee Out On The Well-Maintained Deck Whilst Admiring Perfectly Cut Grass In The Lrg Back Yard. Immaculate Property, Downtown Location & 2 Blocks From All Amenities!
Extras
Inclusions: Central Vacuum, Dishwasher, Dryer, Freezer, Microwave, Refrigerator, Stove, Washer, Fridge & Stove In Basement, Bathroom Mirrors Exclusions: None
Property Details
Facts for 26 Louisa Street West, Blue Mountains
Status
Days on Market: 56
Last Status: Sold
Sold Date: Jul 12, 2017
Closed Date: Aug 02, 2017
Expiry Date: Sep 20, 2017
Sold Price: $485,000
Unavailable Date: Jul 12, 2017
Input Date: May 17, 2017
Property
Status: Sale
Property Type: Detached
Style: Bungalow
Age: 31-50
Area: Blue Mountains
Community: Thornbury
Availability Date: Tba
Inside
Bedrooms: 3
Bedrooms Plus: 1
Bathrooms: 2
Kitchens: 2
Rooms: 10
Den/Family Room: No
Air Conditioning: Central Air
Fireplace: Yes
Washrooms: 2
Building
Basement: Apartment
Basement 2: Full
Heat Type: Forced Air
Heat Source: Gas
Exterior: Brick
Water Supply: Municipal
Special Designation: Other
Parking
Driveway: Pvt Double
Garage Spaces: 2
Garage Type: Attached
Covered Parking Spaces: 2
Total Parking Spaces: 4
Fees
Tax Year: 2017
Tax Legal Description: See Realtor Remarks For Legal Description
Taxes: $2,500
Land
Cross Street: Elma St S & Louisa S
Municipality District: Blue Mountains
Fronting On: East
Parcel Number: 371330166
Pool: None
Sewer: Sewers
Lot Depth: 165 Feet
Lot Frontage: 77.99 Feet
Additional Media
- Virtual Tour: https://youriguide.com/26_louisa_st_w_the_blue_mountains_on?unbranded
Rooms
Room details for 26 Louisa Street West, Blue Mountains
| Type | Dimensions | Description |
|---|---|---|
| Mudroom Main | 5.40 x 19.11 | |
| Kitchen Main | 13.10 x 10.11 | |
| Master Main | 11.50 x 13.30 | |
| Br Main | 12.10 x 9.80 | |
| Br Main | 9.10 x 9.80 | |
| Living Main | 16.20 x 13.20 | |
| Dining Main | 6.60 x 8.60 | |
| Bathroom Main | - | 4 Pc Bath |
| Kitchen Bsmt | 12.00 x 10.50 | |
| Rec Bsmt | 15.50 x 25.11 | |
| Br Bsmt | 12.20 x 10.11 | |
| Bathroom Bsmt | - | 3 Pc Bath |
| XXXXXXXX | XXX XX, XXXX |
XXXX XXX XXXX |
$XXX,XXX |
| XXX XX, XXXX |
XXXXXX XXX XXXX |
$XXX,XXX |
| XXXXXXXX XXXX | XXX XX, XXXX | $485,000 XXX XXXX |
| XXXXXXXX XXXXXX | XXX XX, XXXX | $539,000 XXX XXXX |

Georgian Bay Community School
Elementary: PublicSt Vincent-Euphrasia Elementary School
Elementary: PublicBeaver Valley Community School
Elementary: PublicMountain View Public School
Elementary: PublicSt Marys Separate School
Elementary: CatholicCameron Street Public School
Elementary: PublicCollingwood Campus
Secondary: PublicStayner Collegiate Institute
Secondary: PublicGeorgian Bay Community School Secondary School
Secondary: PublicJean Vanier Catholic High School
Secondary: CatholicGrey Highlands Secondary School
Secondary: PublicCollingwood Collegiate Institute
Secondary: Public- 1 bath
- 3 bed
35 KING Street West, Blue Mountains, Ontario • N0H 2P0 • Thornbury



