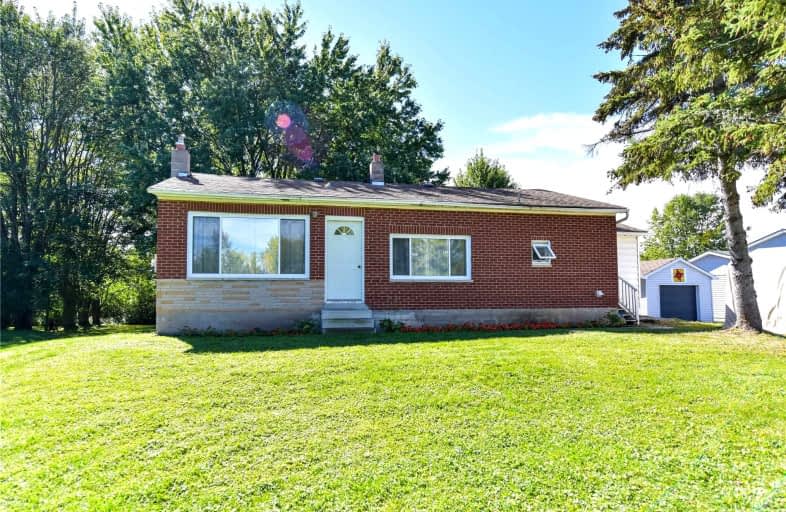Sold on Sep 27, 2021
Note: Property is not currently for sale or for rent.

-
Type: Rural Resid
-
Style: Bungalow
-
Lot Size: 100 x 220.5 Feet
-
Age: No Data
-
Taxes: $1,949 per year
-
Days on Site: 5 Days
-
Added: Sep 22, 2021 (5 days on market)
-
Updated:
-
Last Checked: 2 months ago
-
MLS®#: S5378860
-
Listed By: Century 21 b.j. roth realty ltd., brokerage
Ramara All Brick Bungalow On Mature Lot With Private Back Yard. This Home Features A Bright And Open Living Room, Dining Room And Kitchen. There Are 3 Bedrooms And One Bath On The Main Level. Large Family Room With Walkout To Covered Deck. The Unfinished Basement Has Tons Of Potential. Recent Upgrades Include Most Windows & Doors (2020), Water Pump & Pressure Tank (2017), Electrical Panel (2010), And Basement Waterproofing (2010).
Extras
Legal Desc. Pt Lt 24 & 25 Pl 731 Mara As In Mar99876 Except Mar80478; T/W Mar99876; S/T & T/W Ro1278031 ; Ramara Incl. Washer, Dryer, Fridge, Stove, Bar Fridge, Tarped Car Port - Microwave Excluded.
Property Details
Facts for 5402 Highway 12, Ramara
Status
Days on Market: 5
Last Status: Sold
Sold Date: Sep 27, 2021
Closed Date: Oct 15, 2021
Expiry Date: Dec 22, 2021
Sold Price: $377,777
Unavailable Date: Sep 27, 2021
Input Date: Sep 22, 2021
Prior LSC: Listing with no contract changes
Property
Status: Sale
Property Type: Rural Resid
Style: Bungalow
Area: Ramara
Community: Rural Ramara
Availability Date: Tba
Assessment Amount: $203,000
Assessment Year: 2016
Inside
Bedrooms: 3
Bathrooms: 1
Kitchens: 1
Rooms: 9
Den/Family Room: Yes
Air Conditioning: None
Fireplace: No
Washrooms: 1
Utilities
Electricity: Yes
Gas: No
Cable: No
Telephone: Yes
Building
Basement: Unfinished
Heat Type: Forced Air
Heat Source: Oil
Exterior: Brick
Water Supply: Well
Special Designation: Unknown
Parking
Driveway: Private
Garage Type: None
Covered Parking Spaces: 6
Total Parking Spaces: 6
Fees
Tax Year: 2021
Tax Legal Description: See Extras
Taxes: $1,949
Land
Cross Street: Hwy 12 East @ Orkney
Municipality District: Ramara
Fronting On: South
Parcel Number: 586920003
Pool: None
Sewer: Septic
Lot Depth: 220.5 Feet
Lot Frontage: 100 Feet
Acres: .50-1.99
Waterfront: None
Additional Media
- Virtual Tour: https://video214.com/play/0BVCgM9eCRFyaZ55bnxzfg/s/dark
Rooms
Room details for 5402 Highway 12, Ramara
| Type | Dimensions | Description |
|---|---|---|
| Kitchen Main | - | |
| Dining Main | - | |
| Living Main | - | |
| Prim Bdrm Main | - | |
| 2nd Br Main | - | |
| 3rd Br Main | - | |
| Bathroom Main | - | |
| Mudroom Main | - | |
| Family Main | - |
| XXXXXXXX | XXX XX, XXXX |
XXXX XXX XXXX |
$XXX,XXX |
| XXX XX, XXXX |
XXXXXX XXX XXXX |
$XXX,XXX |
| XXXXXXXX XXXX | XXX XX, XXXX | $377,777 XXX XXXX |
| XXXXXXXX XXXXXX | XXX XX, XXXX | $409,900 XXX XXXX |

St Bernard's Separate School
Elementary: CatholicUptergrove Public School
Elementary: PublicCouchiching Heights Public School
Elementary: PublicMonsignor Lee Separate School
Elementary: CatholicLions Oval Public School
Elementary: PublicRegent Park Public School
Elementary: PublicOrillia Campus
Secondary: PublicGravenhurst High School
Secondary: PublicSutton District High School
Secondary: PublicPatrick Fogarty Secondary School
Secondary: CatholicTwin Lakes Secondary School
Secondary: PublicOrillia Secondary School
Secondary: Public

