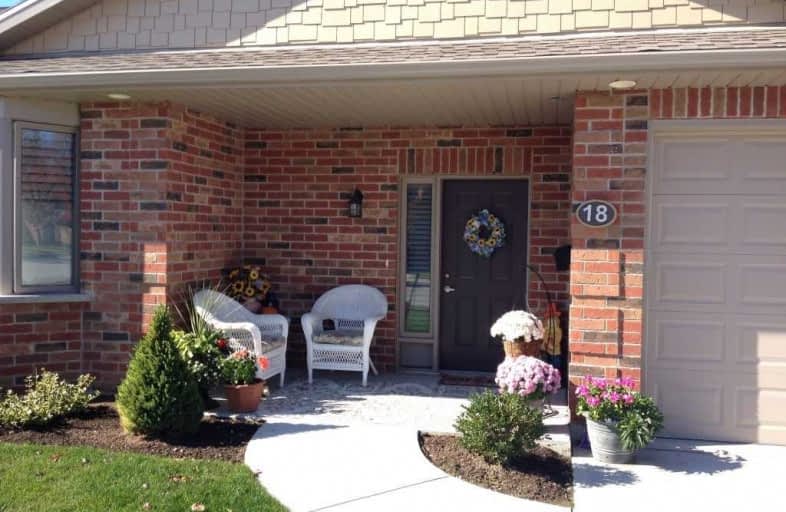
GDCI - Elementary
Elementary: Public
20.78 km
St Boniface Separate School
Elementary: Catholic
14.72 km
St Joseph Separate School
Elementary: Catholic
15.20 km
Clinton Public School
Elementary: Public
14.91 km
St Marys Separate School
Elementary: Catholic
20.65 km
Huron Centennial Public School
Elementary: Public
14.95 km
North Middlesex District High School
Secondary: Public
43.82 km
Avon Maitland District E-learning Centre
Secondary: Public
15.08 km
South Huron District High School
Secondary: Public
28.06 km
Goderich District Collegiate Institute
Secondary: Public
20.77 km
Central Huron Secondary School
Secondary: Public
14.90 km
St Anne's Catholic School
Secondary: Catholic
15.08 km


