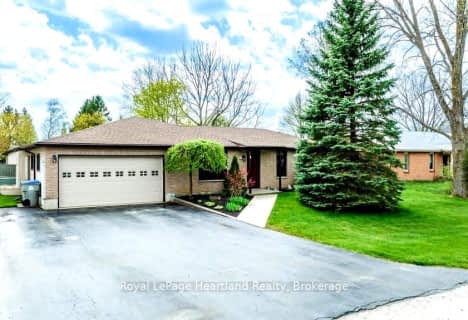
GDCI - Elementary
Elementary: Public
19.96 km
St Boniface Separate School
Elementary: Catholic
15.52 km
St Joseph Separate School
Elementary: Catholic
14.89 km
Clinton Public School
Elementary: Public
14.60 km
St Marys Separate School
Elementary: Catholic
19.83 km
Goderich Public School
Elementary: Public
20.05 km
North Middlesex District High School
Secondary: Public
44.64 km
Avon Maitland District E-learning Centre
Secondary: Public
14.75 km
South Huron District High School
Secondary: Public
28.76 km
Goderich District Collegiate Institute
Secondary: Public
19.95 km
Central Huron Secondary School
Secondary: Public
14.57 km
St Anne's Catholic School
Secondary: Catholic
14.77 km


