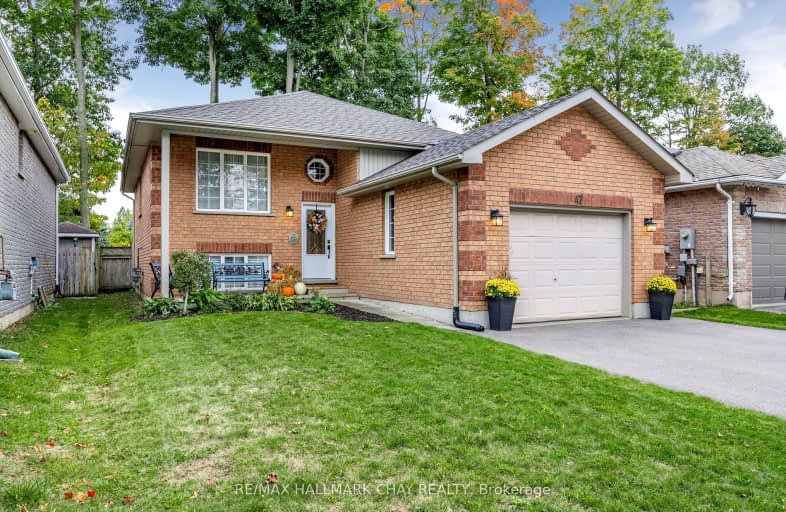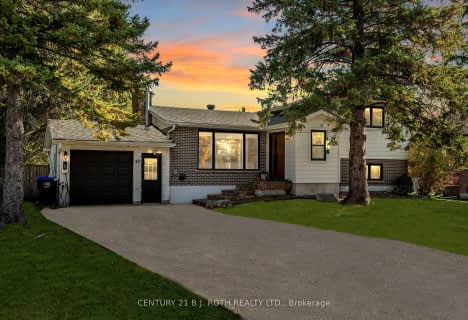
Video Tour
Somewhat Walkable
- Some errands can be accomplished on foot.
57
/100
Some Transit
- Most errands require a car.
43
/100
Somewhat Bikeable
- Most errands require a car.
35
/100

Monsignor Clair Separate School
Elementary: Catholic
1.25 km
St Marguerite d'Youville Elementary School
Elementary: Catholic
1.77 km
Cundles Heights Public School
Elementary: Public
1.31 km
Sister Catherine Donnelly Catholic School
Elementary: Catholic
0.46 km
ÉÉC Frère-André
Elementary: Catholic
1.44 km
Terry Fox Elementary School
Elementary: Public
0.54 km
Barrie Campus
Secondary: Public
2.09 km
ÉSC Nouvelle-Alliance
Secondary: Catholic
3.00 km
Simcoe Alternative Secondary School
Secondary: Public
4.11 km
St Joseph's Separate School
Secondary: Catholic
1.38 km
Barrie North Collegiate Institute
Secondary: Public
2.28 km
Eastview Secondary School
Secondary: Public
3.37 km
-
Osprey Ridge Park
1.01km -
Ferris Park
Ontario 1.3km -
Treetops Playground
320 Bayfield St, Barrie ON L4M 3C1 2.23km
-
Scotiabank
509 Bayfield St, Barrie ON L4M 4Z8 1.12km -
BMO Bank of Montreal
509 Bayfield St (in Georgian Mall), Barrie ON L4M 4Z8 1.13km -
Banque Nationale du Canada
487 Bayfield St, Barrie ON L4M 4Z9 1.21km












